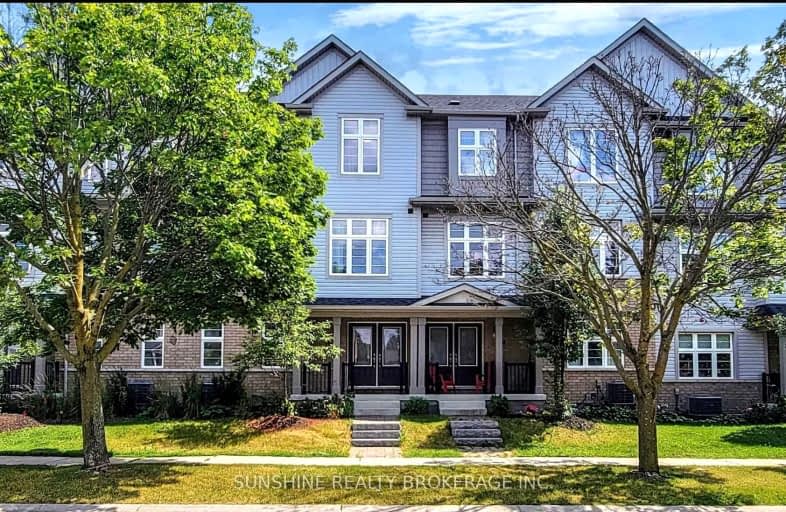Car-Dependent
- Some errands can be accomplished on foot.
50
/100
Some Transit
- Most errands require a car.
29
/100
Somewhat Bikeable
- Most errands require a car.
39
/100

St Leo Catholic School
Elementary: Catholic
0.88 km
Meadowcrest Public School
Elementary: Public
1.64 km
St John Paull II Catholic Elementary School
Elementary: Catholic
0.61 km
Winchester Public School
Elementary: Public
0.65 km
Blair Ridge Public School
Elementary: Public
0.67 km
Brooklin Village Public School
Elementary: Public
1.52 km
ÉSC Saint-Charles-Garnier
Secondary: Catholic
4.55 km
Brooklin High School
Secondary: Public
1.72 km
All Saints Catholic Secondary School
Secondary: Catholic
7.16 km
Father Leo J Austin Catholic Secondary School
Secondary: Catholic
5.12 km
Donald A Wilson Secondary School
Secondary: Public
7.35 km
Sinclair Secondary School
Secondary: Public
4.23 km
-
Cachet Park
140 Cachet Blvd, Whitby ON 0.95km -
Darren Park
75 Darren Ave, Whitby ON 4.63km -
Edenwood Park
Oshawa ON 5.35km
-
TD Bank Financial Group
3050 Garden St (at Rossland Rd), Whitby ON L1R 2G7 6.17km -
RBC Royal Bank
714 Rossland Rd E (Garden), Whitby ON L1N 9L3 6.37km -
Scotiabank
1350 Taunton Rd E (Harmony and Taunton), Oshawa ON L1K 1B8 8.06km


