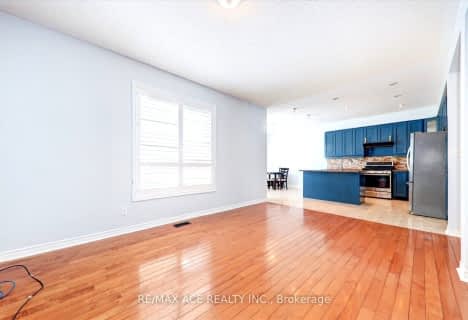Leased on Aug 08, 2024
Note: Property is not currently for sale or for rent.

-
Type: Detached
-
Style: 2 1/2 Storey
-
Lease Term: 1 Year
-
Possession: Immediate
-
All Inclusive: No Data
-
Lot Size: 0 x 0
-
Age: No Data
-
Days on Site: 9 Days
-
Added: Aug 08, 2024 (1 week on market)
-
Updated:
-
Last Checked: 2 months ago
-
MLS®#: E9232046
-
Listed By: Re/max crossroads realty inc.
Immaculate Condition And Gorgeous 2 1/2 Stry Home In Desirable Brooklin, Approx. 3400 Sq Ft On A Fenced In Corner Lot. This Home Features A Lrg Eat-In Kitchen W/Ceramic Floor, Ceramic B/S & Centre Island, W/O To Backyard Deck. Massive Family Room W/Hardwood Floors, Gas F/P, Formal Dining Room W/Hardwood Floors & Coffered Ceilings. 4 Good Size Brms. Master Has 5Pc Ensuite & W/I Closet. 4 Baths T/O The House. Third Story Office Or Rec Room.*
Property Details
Facts for 15 Stanwood Crescent, Whitby
Status
Days on Market: 9
Last Status: Leased
Sold Date: Aug 08, 2024
Closed Date: Aug 09, 2024
Expiry Date: Nov 30, 2024
Sold Price: $3,950
Unavailable Date: Aug 08, 2024
Input Date: Jul 30, 2024
Prior LSC: Listing with no contract changes
Property
Status: Lease
Property Type: Detached
Style: 2 1/2 Storey
Area: Whitby
Community: Brooklin
Availability Date: Immediate
Inside
Bedrooms: 4
Bathrooms: 5
Kitchens: 1
Rooms: 10
Den/Family Room: Yes
Air Conditioning: Central Air
Fireplace: Yes
Laundry: Ensuite
Washrooms: 5
Building
Basement: Finished
Heat Type: Forced Air
Heat Source: Gas
Exterior: Brick
Private Entrance: Y
Water Supply: Municipal
Special Designation: Unknown
Parking
Driveway: Private
Parking Included: Yes
Garage Spaces: 2
Garage Type: Attached
Covered Parking Spaces: 4
Total Parking Spaces: 6
Land
Cross Street: Ashburn/Columbus/Jos
Municipality District: Whitby
Fronting On: East
Pool: None
Sewer: Sewers
Payment Frequency: Monthly
Rooms
Room details for 15 Stanwood Crescent, Whitby
| Type | Dimensions | Description |
|---|---|---|
| Kitchen Main | 4.99 x 3.06 | Centre Island, Granite Counter, Stainless Steel Appl |
| Breakfast Main | 4.99 x 2.56 | W/O To Deck, Ceramic Floor, Open Concept |
| Family Main | 5.44 x 5.50 | Hardwood Floor, Fireplace, Window |
| Dining Main | 3.00 x 3.72 | Hardwood Floor, O/Looks Living, Window |
| Living Main | 4.27 x 3.72 | Hardwood Floor, O/Looks Dining, Window |
| 2nd Br 2nd | 4.65 x 3.48 | 4 Pc Ensuite, Hardwood Floor, Window |
| 3rd Br 2nd | 5.00 x 3.46 | |
| 4th Br 2nd | 4.05 x 4.60 | |
| Prim Bdrm 2nd | 4.59 x 6.58 | |
| Loft 3rd | 4.22 x 9.04 |
| XXXXXXXX | XXX XX, XXXX |
XXXXXX XXX XXXX |
$X,XXX |
| XXX XX, XXXX |
XXXXXX XXX XXXX |
$X,XXX | |
| XXXXXXXX | XXX XX, XXXX |
XXXXXX XXX XXXX |
$X,XXX |
| XXX XX, XXXX |
XXXXXX XXX XXXX |
$X,XXX | |
| XXXXXXXX | XXX XX, XXXX |
XXXXXXX XXX XXXX |
|
| XXX XX, XXXX |
XXXXXX XXX XXXX |
$X,XXX | |
| XXXXXXXX | XXX XX, XXXX |
XXXX XXX XXXX |
$XXX,XXX |
| XXX XX, XXXX |
XXXXXX XXX XXXX |
$XXX,XXX | |
| XXXXXXXX | XXX XX, XXXX |
XXXXXXX XXX XXXX |
|
| XXX XX, XXXX |
XXXXXX XXX XXXX |
$X,XXX,XXX |
| XXXXXXXX XXXXXX | XXX XX, XXXX | $2,800 XXX XXXX |
| XXXXXXXX XXXXXX | XXX XX, XXXX | $2,850 XXX XXXX |
| XXXXXXXX XXXXXX | XXX XX, XXXX | $2,450 XXX XXXX |
| XXXXXXXX XXXXXX | XXX XX, XXXX | $2,500 XXX XXXX |
| XXXXXXXX XXXXXXX | XXX XX, XXXX | XXX XXXX |
| XXXXXXXX XXXXXX | XXX XX, XXXX | $2,800 XXX XXXX |
| XXXXXXXX XXXX | XXX XX, XXXX | $975,000 XXX XXXX |
| XXXXXXXX XXXXXX | XXX XX, XXXX | $998,500 XXX XXXX |
| XXXXXXXX XXXXXXX | XXX XX, XXXX | XXX XXXX |
| XXXXXXXX XXXXXX | XXX XX, XXXX | $1,079,800 XXX XXXX |

St Leo Catholic School
Elementary: CatholicMeadowcrest Public School
Elementary: PublicSt Bridget Catholic School
Elementary: CatholicWinchester Public School
Elementary: PublicBrooklin Village Public School
Elementary: PublicChris Hadfield P.S. (Elementary)
Elementary: PublicÉSC Saint-Charles-Garnier
Secondary: CatholicBrooklin High School
Secondary: PublicAll Saints Catholic Secondary School
Secondary: CatholicFather Leo J Austin Catholic Secondary School
Secondary: CatholicDonald A Wilson Secondary School
Secondary: PublicSinclair Secondary School
Secondary: Public- 3 bath
- 4 bed
- 2000 sqft
4 Bayern Drive, Whitby, Ontario • L1M 0A5 • Brooklin
- 3 bath
- 4 bed
- 2500 sqft
349 Carnwith Drive East, Whitby, Ontario • L1M 2L9 • Brooklin
- 3 bath
- 4 bed
(UPPE-360 Carnwith Drive East, Whitby, Ontario • L1M 2M1 • Brooklin



