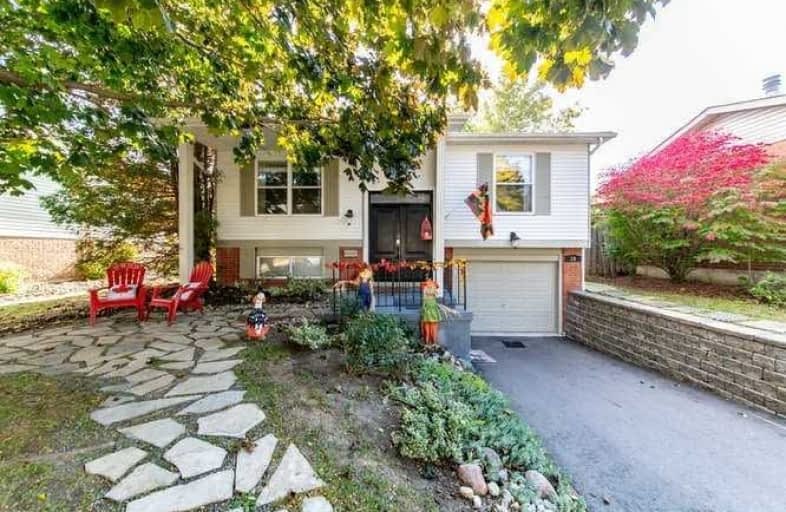Sold on Jan 28, 2019
Note: Property is not currently for sale or for rent.

-
Type: Detached
-
Style: Bungalow-Raised
-
Lot Size: 50 x 120 Feet
-
Age: No Data
-
Taxes: $4,464 per year
-
Days on Site: 20 Days
-
Added: Jan 08, 2019 (2 weeks on market)
-
Updated:
-
Last Checked: 2 months ago
-
MLS®#: E4332134
-
Listed By: Re/max rouge river realty ltd., brokerage
Welcome Home To 19 Guthrie! Beautiful Raised Bungalow In Prime West Whitby Location. Main Floor Features Updated Kitchen W/ Quartz Countertops And Ss Appliances. Bathroom Updated W/ New Tub, Modern Tile Work, & Sink. Master Features Large 3 Panel Closet And 2Pc Ensuite. French Doors Lead To Self Contained Lower Level With Spacious Living Room, Two Bedrooms, And Bathroom W/ Shower.
Extras
Inclusions: Ss Fridge, Stove, Dishwasher, Washer, Dryer, All Elf's & Window Coverings. Roof & Driveway & Frost Free Hosebib (2018). This Home Is Close To All Amenities, Boasts Pride Of Ownership, And Is Situated In A Mature Neighbourhood!
Property Details
Facts for 19 Guthrie Crescent, Whitby
Status
Days on Market: 20
Last Status: Sold
Sold Date: Jan 28, 2019
Closed Date: Mar 28, 2019
Expiry Date: Mar 31, 2019
Sold Price: $608,000
Unavailable Date: Jan 28, 2019
Input Date: Jan 08, 2019
Property
Status: Sale
Property Type: Detached
Style: Bungalow-Raised
Area: Whitby
Community: Lynde Creek
Availability Date: Tbd
Inside
Bedrooms: 3
Bedrooms Plus: 2
Bathrooms: 3
Kitchens: 1
Rooms: 9
Den/Family Room: Yes
Air Conditioning: Central Air
Fireplace: No
Laundry Level: Lower
Central Vacuum: Y
Washrooms: 3
Utilities
Electricity: Yes
Gas: Yes
Cable: Yes
Telephone: Yes
Building
Basement: Finished
Heat Type: Forced Air
Heat Source: Gas
Exterior: Brick Front
Exterior: Vinyl Siding
Elevator: N
UFFI: No
Water Supply: Municipal
Special Designation: Unknown
Retirement: N
Parking
Driveway: Private
Garage Spaces: 1
Garage Type: Attached
Covered Parking Spaces: 3
Fees
Tax Year: 2018
Tax Legal Description: Lot 289 Plan M1066
Taxes: $4,464
Highlights
Feature: Fenced Yard
Feature: Library
Feature: Public Transit
Feature: Rec Centre
Feature: School
Land
Cross Street: Mcquay / Hwy 2
Municipality District: Whitby
Fronting On: South
Pool: None
Sewer: Sewers
Lot Depth: 120 Feet
Lot Frontage: 50 Feet
Additional Media
- Virtual Tour: https://tours.homesinfocus.ca/public/vtour/display/1170289?idx=1&previewDesign=8237
Rooms
Room details for 19 Guthrie Crescent, Whitby
| Type | Dimensions | Description |
|---|---|---|
| Living Main | 3.72 x 5.61 | Hardwood Floor |
| Dining Main | 3.48 x 3.77 | Hardwood Floor |
| Kitchen Main | 3.47 x 3.68 | W/O To Deck, Stainless Steel Ap, Quartz Counter |
| Master Main | 2.89 x 4.44 | Hardwood Floor, Closet, Ensuite Bath |
| 2nd Br Main | 2.28 x 3.37 | Hardwood Floor, Closet |
| 3rd Br Main | 3.08 x 4.44 | Hardwood Floor, Closet |
| Family Lower | 3.31 x 5.10 | |
| 4th Br Lower | 2.94 x 4.81 | |
| 5th Br Lower | 2.89 x 3.45 |
| XXXXXXXX | XXX XX, XXXX |
XXXX XXX XXXX |
$XXX,XXX |
| XXX XX, XXXX |
XXXXXX XXX XXXX |
$XXX,XXX | |
| XXXXXXXX | XXX XX, XXXX |
XXXXXXX XXX XXXX |
|
| XXX XX, XXXX |
XXXXXX XXX XXXX |
$XXX,XXX | |
| XXXXXXXX | XXX XX, XXXX |
XXXX XXX XXXX |
$XXX,XXX |
| XXX XX, XXXX |
XXXXXX XXX XXXX |
$XXX,XXX |
| XXXXXXXX XXXX | XXX XX, XXXX | $608,000 XXX XXXX |
| XXXXXXXX XXXXXX | XXX XX, XXXX | $619,900 XXX XXXX |
| XXXXXXXX XXXXXXX | XXX XX, XXXX | XXX XXXX |
| XXXXXXXX XXXXXX | XXX XX, XXXX | $619,900 XXX XXXX |
| XXXXXXXX XXXX | XXX XX, XXXX | $565,000 XXX XXXX |
| XXXXXXXX XXXXXX | XXX XX, XXXX | $539,000 XXX XXXX |

All Saints Elementary Catholic School
Elementary: CatholicEarl A Fairman Public School
Elementary: PublicSt John the Evangelist Catholic School
Elementary: CatholicColonel J E Farewell Public School
Elementary: PublicSt Luke the Evangelist Catholic School
Elementary: CatholicCaptain Michael VandenBos Public School
Elementary: PublicÉSC Saint-Charles-Garnier
Secondary: CatholicHenry Street High School
Secondary: PublicAll Saints Catholic Secondary School
Secondary: CatholicAnderson Collegiate and Vocational Institute
Secondary: PublicFather Leo J Austin Catholic Secondary School
Secondary: CatholicDonald A Wilson Secondary School
Secondary: Public- 2 bath
- 3 bed
- 1100 sqft
309 Rossland Road West, Whitby, Ontario • L1N 3H8 • Williamsburg
- 3 bath
- 3 bed
50 Peter Hogg Court, Whitby, Ontario • L1P 0N2 • Rural Whitby

