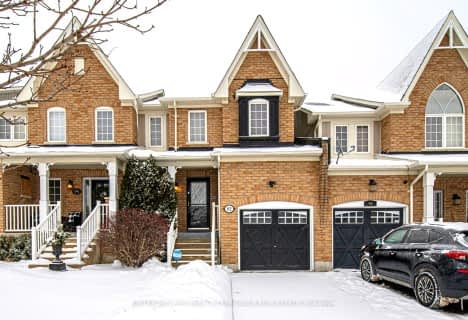
St Leo Catholic School
Elementary: Catholic
0.43 km
Meadowcrest Public School
Elementary: Public
1.66 km
St John Paull II Catholic Elementary School
Elementary: Catholic
1.30 km
Winchester Public School
Elementary: Public
0.78 km
Blair Ridge Public School
Elementary: Public
0.87 km
Brooklin Village Public School
Elementary: Public
0.31 km
ÉSC Saint-Charles-Garnier
Secondary: Catholic
5.62 km
Brooklin High School
Secondary: Public
1.08 km
All Saints Catholic Secondary School
Secondary: Catholic
8.21 km
Father Leo J Austin Catholic Secondary School
Secondary: Catholic
6.31 km
Donald A Wilson Secondary School
Secondary: Public
8.40 km
Sinclair Secondary School
Secondary: Public
5.42 km




