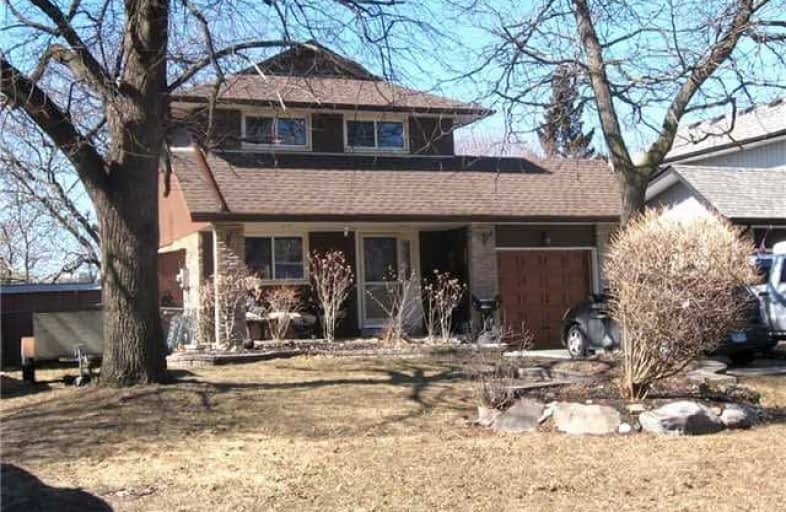Sold on Apr 18, 2018
Note: Property is not currently for sale or for rent.

-
Type: Detached
-
Style: 2-Storey
-
Size: 1100 sqft
-
Lot Size: 40 x 110 Feet
-
Age: No Data
-
Taxes: $3,450 per year
-
Days on Site: 8 Days
-
Added: Sep 07, 2019 (1 week on market)
-
Updated:
-
Last Checked: 2 months ago
-
MLS®#: E4092576
-
Listed By: Century 21 regal realty inc., brokerage
This Is Right Where You Want To Live! Wonderful Whitby Home In A Super Convenient Location. This Home Has A Warm And Relaxing "Welcome Home" Atmosphere. So Many Great Features Inc. An Eat In Kitchen ,Living Room With A West View For Sun-Lit Days, And A Finished Basement With Gas Fireplace & Walkout To Patio. Yard Also Has A Hot Tub Area. Lots Of Real Wood Floors, Gas Heating, Central Air, Large Private Drive. Visit This One Before It's Sold!
Extras
Includes: Fridge, Stove, Washer, Dryer, B/I Dishwasher, Two Gas Fireplaces, Hot Tub (As Is), All Window Coverings, Large Deck Off Main Floor Is Approx. 20'X12', Private Rear Yard With Little Lawn To Worry About. Could This Suit You?
Property Details
Facts for 304 Annes Street, Whitby
Status
Days on Market: 8
Last Status: Sold
Sold Date: Apr 18, 2018
Closed Date: Jul 12, 2018
Expiry Date: Jun 15, 2018
Sold Price: $510,000
Unavailable Date: Apr 18, 2018
Input Date: Apr 10, 2018
Property
Status: Sale
Property Type: Detached
Style: 2-Storey
Size (sq ft): 1100
Area: Whitby
Community: Lynde Creek
Availability Date: 90 Days Tba
Inside
Bedrooms: 3
Bathrooms: 2
Kitchens: 1
Rooms: 6
Den/Family Room: No
Air Conditioning: Central Air
Fireplace: Yes
Laundry Level: Lower
Central Vacuum: N
Washrooms: 2
Building
Basement: Fin W/O
Heat Type: Forced Air
Heat Source: Gas
Exterior: Alum Siding
Exterior: Brick
Water Supply: Municipal
Special Designation: Unknown
Other Structures: Garden Shed
Other Structures: Workshop
Retirement: N
Parking
Driveway: Pvt Double
Garage Spaces: 1
Garage Type: Attached
Covered Parking Spaces: 6
Total Parking Spaces: 7
Fees
Tax Year: 2017
Tax Legal Description: Plan M926 Lot 41
Taxes: $3,450
Highlights
Feature: Fenced Yard
Feature: Public Transit
Feature: School
Land
Cross Street: Annes & Dundas
Municipality District: Whitby
Fronting On: West
Pool: None
Sewer: Sewers
Lot Depth: 110 Feet
Lot Frontage: 40 Feet
Zoning: Res
Rooms
Room details for 304 Annes Street, Whitby
| Type | Dimensions | Description |
|---|---|---|
| Kitchen Ground | 3.00 x 3.00 | Eat-In Kitchen, Hardwood Floor, B/I Dishwasher |
| Living Ground | 3.20 x 5.30 | Hardwood Floor, West View, Combined W/Dining |
| Dining Ground | 3.00 x 3.00 | Hardwood Floor, Beamed, Combined W/Living |
| Master 2nd | 3.30 x 4.40 | His/Hers Closets, Semi Ensuite, Gas Fireplace |
| 2nd Br 2nd | 2.70 x 3.00 | Laminate, Closet, Window |
| 3rd Br 2nd | 2.70 x 2.80 | Laminate, Closet, Window |
| Rec Bsmt | 3.20 x 5.50 | Laminate, W/O To Yard, Gas Fireplace |
| Office Bsmt | 2.00 x 2.80 | Laminate |
| XXXXXXXX | XXX XX, XXXX |
XXXX XXX XXXX |
$XXX,XXX |
| XXX XX, XXXX |
XXXXXX XXX XXXX |
$XXX,XXX | |
| XXXXXXXX | XXX XX, XXXX |
XXXXXXX XXX XXXX |
|
| XXX XX, XXXX |
XXXXXX XXX XXXX |
$XXX,XXX |
| XXXXXXXX XXXX | XXX XX, XXXX | $510,000 XXX XXXX |
| XXXXXXXX XXXXXX | XXX XX, XXXX | $509,000 XXX XXXX |
| XXXXXXXX XXXXXXX | XXX XX, XXXX | XXX XXXX |
| XXXXXXXX XXXXXX | XXX XX, XXXX | $499,000 XXX XXXX |

Earl A Fairman Public School
Elementary: PublicSt John the Evangelist Catholic School
Elementary: CatholicSt Marguerite d'Youville Catholic School
Elementary: CatholicWest Lynde Public School
Elementary: PublicSir William Stephenson Public School
Elementary: PublicJulie Payette
Elementary: PublicÉSC Saint-Charles-Garnier
Secondary: CatholicHenry Street High School
Secondary: PublicAll Saints Catholic Secondary School
Secondary: CatholicAnderson Collegiate and Vocational Institute
Secondary: PublicFather Leo J Austin Catholic Secondary School
Secondary: CatholicDonald A Wilson Secondary School
Secondary: Public- 3 bath
- 3 bed
50 Peter Hogg Court, Whitby, Ontario • L1P 0N2 • Rural Whitby
