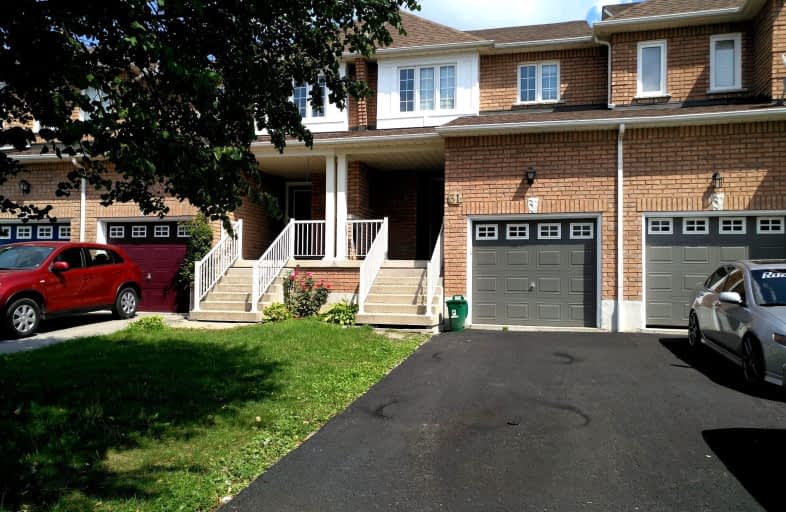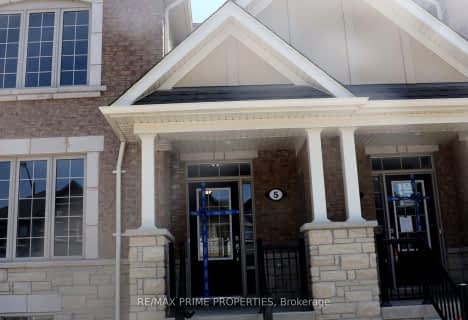Car-Dependent
- Almost all errands require a car.
12
/100
Some Transit
- Most errands require a car.
33
/100
Somewhat Bikeable
- Most errands require a car.
42
/100

All Saints Elementary Catholic School
Elementary: Catholic
1.87 km
St Luke the Evangelist Catholic School
Elementary: Catholic
0.96 km
Jack Miner Public School
Elementary: Public
1.43 km
Captain Michael VandenBos Public School
Elementary: Public
1.27 km
Williamsburg Public School
Elementary: Public
0.69 km
Robert Munsch Public School
Elementary: Public
1.90 km
ÉSC Saint-Charles-Garnier
Secondary: Catholic
1.90 km
Henry Street High School
Secondary: Public
4.87 km
All Saints Catholic Secondary School
Secondary: Catholic
1.89 km
Father Leo J Austin Catholic Secondary School
Secondary: Catholic
3.24 km
Donald A Wilson Secondary School
Secondary: Public
2.08 km
Sinclair Secondary School
Secondary: Public
3.30 km
-
Country Lane Park
Whitby ON 0.91km -
Whitby Soccer Dome
695 ROSSLAND Rd W, Whitby ON 2.19km -
Central Park
Michael Blvd, Whitby ON 4.65km
-
Scotiabank
160 Taunton Rd W (at Brock St), Whitby ON L1R 3H8 1.56km -
TD Bank Financial Group
404 Dundas St W, Whitby ON L1N 2M7 4.22km -
Scotiabank
309 Dundas St W, Whitby ON L1N 2M6 4.29km





