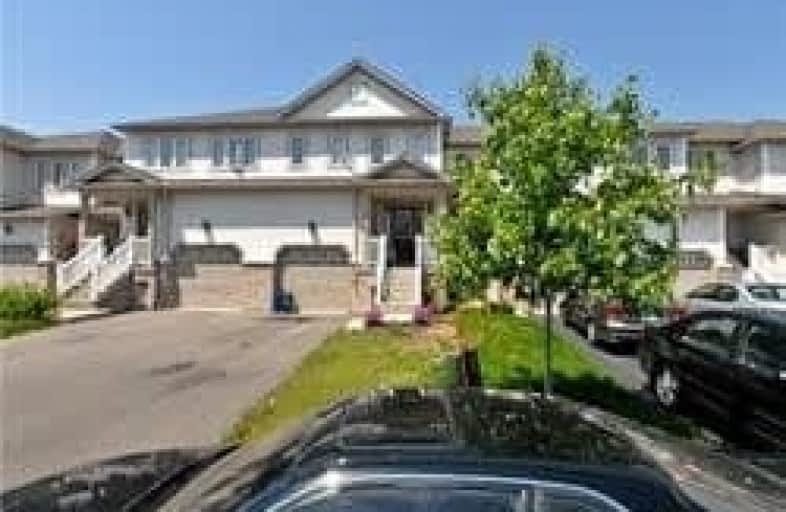Leased on Aug 07, 2020
Note: Property is not currently for sale or for rent.

-
Type: Att/Row/Twnhouse
-
Style: 2-Storey
-
Lease Term: 1 Year
-
Possession: Immed
-
All Inclusive: N
-
Lot Size: 19.69 x 107.55 Feet
-
Age: No Data
-
Days on Site: 6 Days
-
Added: Aug 01, 2020 (6 days on market)
-
Updated:
-
Last Checked: 3 months ago
-
MLS®#: E4853683
-
Listed By: Homelife gold pacific realty inc., brokerage
Spacious Open Concept Town Home, 3 Bedrooms With 3 Bathrooms In Desirable Neighbourhood. Great Schools, Steps To Splash Water Park. Hardwood Floor In Lr/Dr And Upper Hallway. Gas Fireplace In Living Room, Master Bedroom With 4 Pc Ensuite. No Sidewalk And Driveway Can Park 2 Cars.
Extras
Existing Light Fixtures, Fridge, Stove, Washer, Dryer, B/I Dishwasher, All Blinds, Tenant Pays All Gas, Water & Hydro.
Property Details
Facts for 34 Robideau Place, Whitby
Status
Days on Market: 6
Last Status: Leased
Sold Date: Aug 07, 2020
Closed Date: Aug 15, 2020
Expiry Date: Oct 31, 2020
Sold Price: $2,400
Unavailable Date: Aug 07, 2020
Input Date: Aug 01, 2020
Prior LSC: Listing with no contract changes
Property
Status: Lease
Property Type: Att/Row/Twnhouse
Style: 2-Storey
Area: Whitby
Community: Pringle Creek
Availability Date: Immed
Inside
Bedrooms: 3
Bathrooms: 3
Kitchens: 1
Rooms: 7
Den/Family Room: No
Air Conditioning: Central Air
Fireplace: Yes
Laundry: Ensuite
Washrooms: 3
Utilities
Utilities Included: N
Building
Basement: Full
Heat Type: Forced Air
Heat Source: Gas
Exterior: Alum Siding
Exterior: Brick
Private Entrance: Y
Water Supply: Municipal
Special Designation: Unknown
Parking
Driveway: Private
Parking Included: Yes
Garage Spaces: 1
Garage Type: Attached
Covered Parking Spaces: 2
Total Parking Spaces: 2
Fees
Cable Included: No
Central A/C Included: No
Common Elements Included: No
Heating Included: No
Hydro Included: No
Water Included: No
Land
Cross Street: Brock/Dryden
Municipality District: Whitby
Fronting On: North
Pool: None
Sewer: Sewers
Lot Depth: 107.55 Feet
Lot Frontage: 19.69 Feet
Payment Frequency: Monthly
Rooms
Room details for 34 Robideau Place, Whitby
| Type | Dimensions | Description |
|---|---|---|
| Kitchen Main | 2.47 x 2.70 | Ceramic Floor, B/I Dishwasher |
| Breakfast Main | 2.12 x 2.57 | W/O To Patio, Ceramic Floor |
| Living Main | 3.50 x 6.40 | Hardwood Floor, Combined W/Dining, Open Concept |
| Dining Main | 3.50 x 6.40 | Hardwood Floor, Combined W/Living, Open Concept |
| Master 2nd | 4.12 x 4.62 | Double Doors, 4 Pc Ensuite, W/I Closet |
| 2nd Br 2nd | 2.80 x 4.57 | Broadloom, Window, Closet |
| 3rd Br 2nd | 2.77 x 3.57 | Broadloom, Window, Closet |
| XXXXXXXX | XXX XX, XXXX |
XXXXXX XXX XXXX |
$X,XXX |
| XXX XX, XXXX |
XXXXXX XXX XXXX |
$X,XXX | |
| XXXXXXXX | XXX XX, XXXX |
XXXXXX XXX XXXX |
$X,XXX |
| XXX XX, XXXX |
XXXXXX XXX XXXX |
$X,XXX | |
| XXXXXXXX | XXX XX, XXXX |
XXXX XXX XXXX |
$XXX,XXX |
| XXX XX, XXXX |
XXXXXX XXX XXXX |
$XXX,XXX |
| XXXXXXXX XXXXXX | XXX XX, XXXX | $2,400 XXX XXXX |
| XXXXXXXX XXXXXX | XXX XX, XXXX | $2,350 XXX XXXX |
| XXXXXXXX XXXXXX | XXX XX, XXXX | $2,000 XXX XXXX |
| XXXXXXXX XXXXXX | XXX XX, XXXX | $1,900 XXX XXXX |
| XXXXXXXX XXXX | XXX XX, XXXX | $538,420 XXX XXXX |
| XXXXXXXX XXXXXX | XXX XX, XXXX | $485,000 XXX XXXX |

All Saints Elementary Catholic School
Elementary: CatholicSt Bernard Catholic School
Elementary: CatholicOrmiston Public School
Elementary: PublicFallingbrook Public School
Elementary: PublicSt Matthew the Evangelist Catholic School
Elementary: CatholicJack Miner Public School
Elementary: PublicÉSC Saint-Charles-Garnier
Secondary: CatholicAll Saints Catholic Secondary School
Secondary: CatholicAnderson Collegiate and Vocational Institute
Secondary: PublicFather Leo J Austin Catholic Secondary School
Secondary: CatholicDonald A Wilson Secondary School
Secondary: PublicSinclair Secondary School
Secondary: Public- 2 bath
- 3 bed
59 Telegraph Drive, Whitby, Ontario • L1P 1S3 • Williamsburg
- 4 bath
- 3 bed
58 Robideau Place, Whitby, Ontario • L1R 3G7 • Pringle Creek


