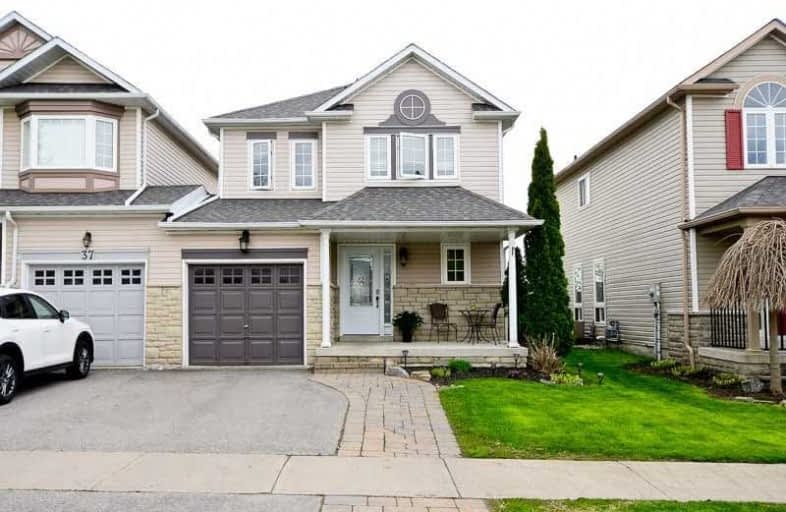Sold on Jun 03, 2019
Note: Property is not currently for sale or for rent.

-
Type: Att/Row/Twnhouse
-
Style: 2-Storey
-
Size: 1500 sqft
-
Lot Size: 29.76 x 114.83 Feet
-
Age: 6-15 years
-
Taxes: $4,103 per year
-
Days on Site: 17 Days
-
Added: Sep 07, 2019 (2 weeks on market)
-
Updated:
-
Last Checked: 2 months ago
-
MLS®#: E4454034
-
Listed By: Re/max rouge river realty ltd., brokerage
End Unit! Backing Onto Park & School! Stunning Townhouse Featuring An Open Concept Floor Plan, Perfect For Entertaining. Main Flr Boasts Hrd Floors, D/L Combination, Kitchen With S/S Appliances, Backsplash, Centre Island, Breakfast Area With Walk-Out To Large Deck Overlooking Park. Upstairs Has 3 Good Size Bdrms (Laminate Floors) Master With 4 Pce Bath And W/I Closet. 2 Pce. Bath Between Main/Bsmt, Bsmt Professionally Finished. Access From Garage To Backyard
Extras
All Elf's, All Window Coverings, Ss Appliances, Laundry In Bsmt, Newer Front Door, Roof 2016, Widened Front Driveway Interlock, Landscaped Front. Walking Distance To A Number Of Great Schools/Parks. Splash Pad At The End Of The Street.
Property Details
Facts for 35 Corianne Avenue, Whitby
Status
Days on Market: 17
Last Status: Sold
Sold Date: Jun 03, 2019
Closed Date: Aug 01, 2019
Expiry Date: Aug 23, 2019
Sold Price: $564,200
Unavailable Date: Jun 03, 2019
Input Date: May 17, 2019
Property
Status: Sale
Property Type: Att/Row/Twnhouse
Style: 2-Storey
Size (sq ft): 1500
Age: 6-15
Area: Whitby
Community: Brooklin
Availability Date: Tba
Inside
Bedrooms: 3
Bathrooms: 3
Kitchens: 1
Rooms: 7
Den/Family Room: No
Air Conditioning: Central Air
Fireplace: No
Laundry Level: Lower
Central Vacuum: N
Washrooms: 3
Utilities
Electricity: Yes
Gas: Yes
Cable: Available
Telephone: Yes
Building
Basement: Finished
Heat Type: Forced Air
Heat Source: Gas
Exterior: Alum Siding
Exterior: Stone
Elevator: N
UFFI: No
Energy Certificate: N
Green Verification Status: N
Water Supply: Municipal
Special Designation: Unknown
Other Structures: Garden Shed
Retirement: N
Parking
Driveway: Pvt Double
Garage Spaces: 1
Garage Type: Built-In
Covered Parking Spaces: 2
Total Parking Spaces: 3
Fees
Tax Year: 2018
Tax Legal Description: Pt Blk 178Pl 40M2131,Pts 1&2 40R21692 **
Taxes: $4,103
Highlights
Feature: Fenced Yard
Feature: Library
Feature: Park
Feature: Public Transit
Feature: Rec Centre
Feature: School
Land
Cross Street: Ashburn & Carnwith
Municipality District: Whitby
Fronting On: South
Pool: None
Sewer: Sewers
Lot Depth: 114.83 Feet
Lot Frontage: 29.76 Feet
Acres: < .50
Zoning: Residential
Waterfront: None
Rooms
Room details for 35 Corianne Avenue, Whitby
| Type | Dimensions | Description |
|---|---|---|
| Living Main | 3.66 x 4.30 | Hardwood Floor, Combined W/Dining |
| Dining Main | 3.17 x 2.00 | Hardwood Floor, Combined W/Living |
| Kitchen Main | 2.71 x 3.89 | Ceramic Floor, Breakfast Bar, Stainless Steel Appl |
| Breakfast Main | 2.40 x 3.26 | Ceramic Floor, W/O To Deck |
| Master 2nd | 4.58 x 3.40 | Laminate, 4 Pc Ensuite, W/I Closet |
| 2nd Br 2nd | 3.08 x 3.40 | Laminate, Closet, Window |
| 3rd Br 2nd | 2.90 x 3.50 | Laminate, Closet, Window |
| Rec Bsmt | - | Broadloom, Dropped Ceiling, Window |
| XXXXXXXX | XXX XX, XXXX |
XXXX XXX XXXX |
$XXX,XXX |
| XXX XX, XXXX |
XXXXXX XXX XXXX |
$XXX,XXX |
| XXXXXXXX XXXX | XXX XX, XXXX | $564,200 XXX XXXX |
| XXXXXXXX XXXXXX | XXX XX, XXXX | $569,900 XXX XXXX |

St Leo Catholic School
Elementary: CatholicMeadowcrest Public School
Elementary: PublicSt Bridget Catholic School
Elementary: CatholicWinchester Public School
Elementary: PublicBrooklin Village Public School
Elementary: PublicChris Hadfield P.S. (Elementary)
Elementary: PublicÉSC Saint-Charles-Garnier
Secondary: CatholicBrooklin High School
Secondary: PublicAll Saints Catholic Secondary School
Secondary: CatholicFather Leo J Austin Catholic Secondary School
Secondary: CatholicDonald A Wilson Secondary School
Secondary: PublicSinclair Secondary School
Secondary: Public