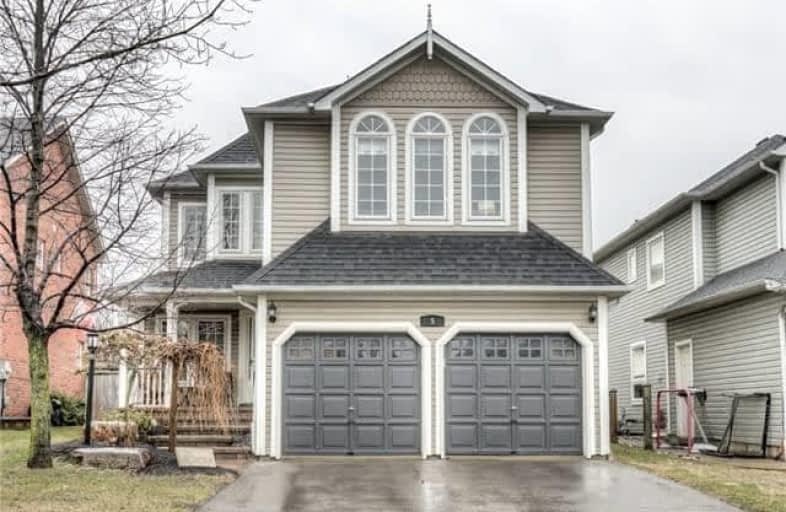
St Leo Catholic School
Elementary: Catholic
0.13 km
Meadowcrest Public School
Elementary: Public
1.27 km
St John Paull II Catholic Elementary School
Elementary: Catholic
1.10 km
Winchester Public School
Elementary: Public
0.22 km
Blair Ridge Public School
Elementary: Public
0.78 km
Brooklin Village Public School
Elementary: Public
0.80 km
ÉSC Saint-Charles-Garnier
Secondary: Catholic
5.06 km
Brooklin High School
Secondary: Public
1.00 km
All Saints Catholic Secondary School
Secondary: Catholic
7.65 km
Father Leo J Austin Catholic Secondary School
Secondary: Catholic
5.78 km
Donald A Wilson Secondary School
Secondary: Public
7.84 km
Sinclair Secondary School
Secondary: Public
4.90 km

