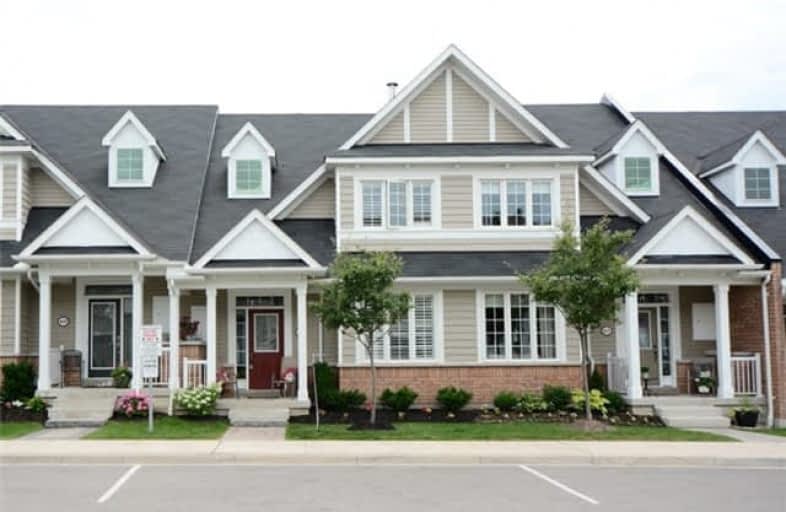Note: Property is not currently for sale or for rent.

-
Type: Att/Row/Twnhouse
-
Style: 2-Storey
-
Lot Size: 0 x 0 Feet
-
Age: No Data
-
Taxes: $4,295 per year
-
Added: Sep 07, 2019 (1 second on market)
-
Updated:
-
Last Checked: 2 months ago
-
MLS®#: E3884591
-
Listed By: Tanya tierney team realty inc., brokerage
Stunning Tribute-Built Bungaloft Townhome In Brooklin. This "Windrose" Model, Executive Layout With 9Ft Ceilings, Has All The Style And Space You Could Ask For. Main-Floor Master With Walk-In Closet And Full Ensuite. Gorgeous Eat In Kitchen, Dining Area & Living Room With Cathedral Ceilings The Second Level Offers A Rare Custom Floor Plan Of Another Master Bedroom With Full Ensuite And Extra Oversized Loft For A Third Bedroom Or Family Room.
Extras
Enjoy Double Car Garage, And Private Courtyard For Summertime Entertaining. Laundry, And Access To Garage From Main Floor. Energy Star Certified Home With Heat Recovery Ventilator. Upgraded Floors, Trim, Cabinetry & Lighting Thru-Out!
Property Details
Facts for 67 Vallance Way, Whitby
Status
Last Status: Sold
Sold Date: Jul 26, 2017
Closed Date: Sep 14, 2017
Expiry Date: Oct 31, 2017
Sold Price: $610,000
Unavailable Date: Jul 26, 2017
Input Date: Jul 27, 2017
Property
Status: Sale
Property Type: Att/Row/Twnhouse
Style: 2-Storey
Area: Whitby
Community: Brooklin
Availability Date: 15-30 Flex
Inside
Bedrooms: 2
Bathrooms: 3
Kitchens: 1
Rooms: 8
Den/Family Room: Yes
Air Conditioning: Central Air
Fireplace: Yes
Laundry Level: Main
Washrooms: 3
Building
Basement: Full
Heat Type: Forced Air
Heat Source: Gas
Exterior: Vinyl Siding
Energy Certificate: Y
Certification Level: Energy Star Certified
Water Supply: Municipal
Special Designation: Unknown
Parking
Driveway: None
Garage Spaces: 2
Garage Type: Attached
Total Parking Spaces: 2
Fees
Tax Year: 2017
Tax Legal Description: Unit 35, Level 1, Durham Standard Condominium Plan
Taxes: $4,295
Additional Mo Fees: 197.95
Highlights
Feature: Fenced Yard
Feature: Park
Feature: Public Transit
Feature: School
Land
Cross Street: Thickson/Carnwith
Municipality District: Whitby
Fronting On: South
Parcel of Tied Land: Y
Pool: None
Sewer: Sewers
Lot Irregularities: Irreg
Rooms
Room details for 67 Vallance Way, Whitby
| Type | Dimensions | Description |
|---|---|---|
| Living Ground | 3.38 x 6.50 | Combined W/Dining, Gas Fireplace, Hardwood Floor |
| Dining Ground | 3.38 x 6.50 | Combined W/Living, Hardwood Floor, Pot Lights |
| Kitchen Ground | 3.05 x 3.50 | Granite Counter, Stainless Steel Appl, Backsplash |
| Breakfast Ground | 3.05 x 3.26 | W/O To Patio, Breakfast Bar, Open Concept |
| Master Ground | 3.26 x 4.28 | 4 Pc Ensuite, W/I Closet, California Shutters |
| Family 2nd | 3.30 x 5.25 | Open Concept, Ceiling Fan, Broadloom |
| Office 2nd | 2.66 x 4.50 | California Shutters, O/Looks Living, Broadloom |
| Master 2nd | 3.37 x 6.10 | 3 Pc Ensuite, California Shutters, Ceiling Fan |
| XXXXXXXX | XXX XX, XXXX |
XXXX XXX XXXX |
$XXX,XXX |
| XXX XX, XXXX |
XXXXXX XXX XXXX |
$XXX,XXX |
| XXXXXXXX XXXX | XXX XX, XXXX | $610,000 XXX XXXX |
| XXXXXXXX XXXXXX | XXX XX, XXXX | $575,000 XXX XXXX |

St Leo Catholic School
Elementary: CatholicMeadowcrest Public School
Elementary: PublicSt John Paull II Catholic Elementary School
Elementary: CatholicWinchester Public School
Elementary: PublicBlair Ridge Public School
Elementary: PublicBrooklin Village Public School
Elementary: PublicÉSC Saint-Charles-Garnier
Secondary: CatholicBrooklin High School
Secondary: PublicAll Saints Catholic Secondary School
Secondary: CatholicFather Leo J Austin Catholic Secondary School
Secondary: CatholicDonald A Wilson Secondary School
Secondary: PublicSinclair Secondary School
Secondary: Public