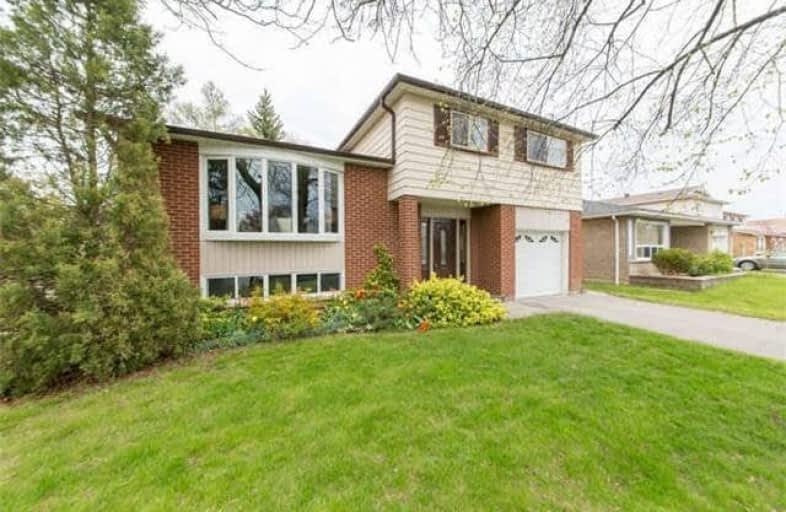Sold on Jul 27, 2018
Note: Property is not currently for sale or for rent.

-
Type: Detached
-
Style: Sidesplit 4
-
Lot Size: 48.25 x 105.7 Feet
-
Age: No Data
-
Taxes: $3,895 per year
-
Days on Site: 112 Days
-
Added: Sep 07, 2019 (3 months on market)
-
Updated:
-
Last Checked: 2 months ago
-
MLS®#: E4088549
-
Listed By: Re/max premier inc., brokerage
Tranquil Serenity At Its Finest! If You Are Looking For Private Seclusion Than This Turnkey In Lynde Creek Is The House For You! Mature Lot With Trees, Lush Lawns On A Quiet Court In Kid Friendly Neighbourhood Steps To Parks. This 4 Level Sidesplit Features An Open Concept Layout With Lots Of Natural Light, 4 Bedrooms, And Large Deck For Entertaining, Large Shed. Close To All Amenities In Whitby, Go Station And 50 Mins To Toronto. Priced To Sell !!!
Extras
Finished Basement, S/S Appliances, Gas Burner And Equipment, Central Air , New Front Door, Vinyl Windows, Newer Bay Window, New Roof
Property Details
Facts for 7 Belton Court, Whitby
Status
Days on Market: 112
Last Status: Sold
Sold Date: Jul 27, 2018
Closed Date: Oct 18, 2018
Expiry Date: Sep 17, 2018
Sold Price: $585,000
Unavailable Date: Jul 27, 2018
Input Date: Apr 06, 2018
Property
Status: Sale
Property Type: Detached
Style: Sidesplit 4
Area: Whitby
Community: Lynde Creek
Availability Date: Tba
Inside
Bedrooms: 4
Bathrooms: 2
Kitchens: 1
Rooms: 8
Den/Family Room: No
Air Conditioning: Central Air
Fireplace: No
Washrooms: 2
Building
Basement: Finished
Heat Type: Forced Air
Heat Source: Gas
Exterior: Brick
Exterior: Vinyl Siding
Water Supply: Municipal
Special Designation: Unknown
Parking
Driveway: Private
Garage Spaces: 1
Garage Type: Attached
Covered Parking Spaces: 2
Total Parking Spaces: 3
Fees
Tax Year: 2017
Tax Legal Description: Plan M927 Lot 358
Taxes: $3,895
Highlights
Feature: Park
Feature: Public Transit
Feature: Rec Centre
Land
Cross Street: Dundas & Jeffrey
Municipality District: Whitby
Fronting On: South
Pool: None
Sewer: Sewers
Lot Depth: 105.7 Feet
Lot Frontage: 48.25 Feet
Rooms
Room details for 7 Belton Court, Whitby
| Type | Dimensions | Description |
|---|---|---|
| Living Main | 5.08 x 6.10 | Combined W/Dining, Laminate, Wood Trim |
| Dining Main | 5.08 x 6.10 | Window, Laminate, Wood Trim |
| Kitchen Main | 2.48 x 5.08 | W/O To Deck, Ceramic Back Splash, Eat-In Kitchen |
| Family Main | 3.15 x 6.37 | W/O To Deck, Fireplace, Laminate |
| Master Upper | 4.35 x 3.83 | Laminate, Closet, Wood Trim |
| 2nd Br Upper | 3.64 x 3.21 | Laminate, Closet, Wood Trim |
| 3rd Br Upper | 4.35 x 3.57 | Laminate, Closet, Wood Trim |
| 4th Br Upper | 3.21 x 2.77 | Laminate, Closet, Wood Trim |
| Rec Lower | 5.21 x 5.97 | Laminate, Window, Wood Trim |
| XXXXXXXX | XXX XX, XXXX |
XXXX XXX XXXX |
$XXX,XXX |
| XXX XX, XXXX |
XXXXXX XXX XXXX |
$XXX,XXX | |
| XXXXXXXX | XXX XX, XXXX |
XXXXXXX XXX XXXX |
|
| XXX XX, XXXX |
XXXXXX XXX XXXX |
$XXX,XXX | |
| XXXXXXXX | XXX XX, XXXX |
XXXXXXX XXX XXXX |
|
| XXX XX, XXXX |
XXXXXX XXX XXXX |
$XXX,XXX |
| XXXXXXXX XXXX | XXX XX, XXXX | $585,000 XXX XXXX |
| XXXXXXXX XXXXXX | XXX XX, XXXX | $599,999 XXX XXXX |
| XXXXXXXX XXXXXXX | XXX XX, XXXX | XXX XXXX |
| XXXXXXXX XXXXXX | XXX XX, XXXX | $649,999 XXX XXXX |
| XXXXXXXX XXXXXXX | XXX XX, XXXX | XXX XXXX |
| XXXXXXXX XXXXXX | XXX XX, XXXX | $549,800 XXX XXXX |

Earl A Fairman Public School
Elementary: PublicSt John the Evangelist Catholic School
Elementary: CatholicSt Marguerite d'Youville Catholic School
Elementary: CatholicWest Lynde Public School
Elementary: PublicColonel J E Farewell Public School
Elementary: PublicWhitby Shores P.S. Public School
Elementary: PublicÉSC Saint-Charles-Garnier
Secondary: CatholicHenry Street High School
Secondary: PublicAll Saints Catholic Secondary School
Secondary: CatholicAnderson Collegiate and Vocational Institute
Secondary: PublicFather Leo J Austin Catholic Secondary School
Secondary: CatholicDonald A Wilson Secondary School
Secondary: Public