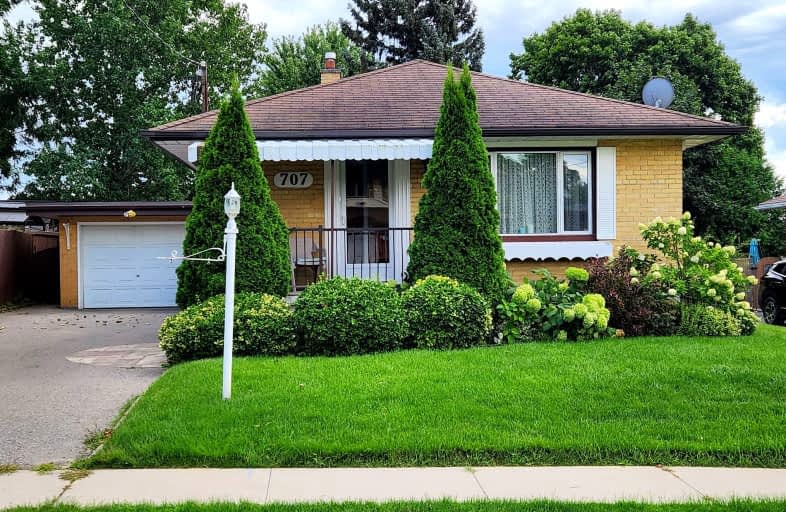Very Walkable
- Most errands can be accomplished on foot.
75
/100
Some Transit
- Most errands require a car.
49
/100
Bikeable
- Some errands can be accomplished on bike.
50
/100

Earl A Fairman Public School
Elementary: Public
1.13 km
St John the Evangelist Catholic School
Elementary: Catholic
0.77 km
St Marguerite d'Youville Catholic School
Elementary: Catholic
0.38 km
West Lynde Public School
Elementary: Public
0.34 km
Sir William Stephenson Public School
Elementary: Public
1.32 km
Julie Payette
Elementary: Public
1.67 km
ÉSC Saint-Charles-Garnier
Secondary: Catholic
4.94 km
Henry Street High School
Secondary: Public
0.32 km
All Saints Catholic Secondary School
Secondary: Catholic
2.73 km
Anderson Collegiate and Vocational Institute
Secondary: Public
2.44 km
Father Leo J Austin Catholic Secondary School
Secondary: Catholic
4.33 km
Donald A Wilson Secondary School
Secondary: Public
2.54 km
-
Kiwanis Heydenshore Park
Whitby ON L1N 0C1 3.4km -
Limerick Park
Donegal Ave, Oshawa ON 4.58km -
Cullen Central Park
Whitby ON 4.89km
-
RBC Royal Bank
307 Brock St S, Whitby ON L1N 4K3 0.76km -
HODL Bitcoin ATM - Happy Way Whitby
110 Dunlop St E, Whitby ON L1N 6J8 0.79km -
CoinFlip Bitcoin ATM
300 Dundas St E, Whitby ON L1N 2J1 1.1km












