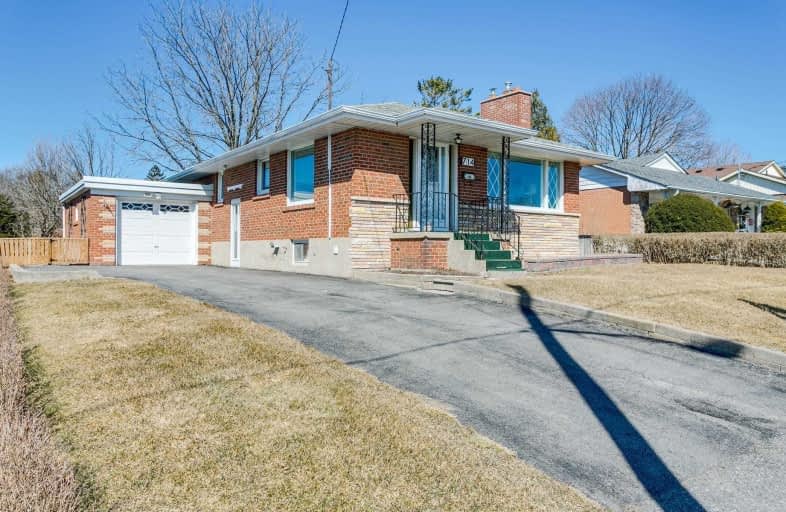Sold on Apr 02, 2019
Note: Property is not currently for sale or for rent.

-
Type: Detached
-
Style: Bungalow
-
Lot Size: 52.33 x 143 Feet
-
Age: No Data
-
Taxes: $4,600 per year
-
Days on Site: 7 Days
-
Added: Mar 26, 2019 (1 week on market)
-
Updated:
-
Last Checked: 1 month ago
-
MLS®#: E4393726
-
Listed By: Re/max rouge river realty ltd., brokerage
Welcome To This Absolutely Charming Detached Bungalow In Downtown Whitby! This Home Features A Freshly Painted Main Floor, New Back Splash In The Kitchen, New Broadloom Throughout And Hardwood In The Living Room. The Main Level Has 3 Bedrooms, 4Pc Bath, Eat In Kitchen, Living Room With Gas Fireplace And Large Picture Window. The Lower Level Is Complete With Sitting Area, Large Games Room And 3 Pc Bath.
Extras
Situated On A Large Lot On A Quiet Street This Home Is Sure To Impress!!! Centrally Located To Shopping, Parks, Minutes To The 401, Walking Distance To Schools And The Go Train Station For An Easy Commute. Don't Wait...This One Won't Last!
Property Details
Facts for 714 Newman Crescent, Whitby
Status
Days on Market: 7
Last Status: Sold
Sold Date: Apr 02, 2019
Closed Date: Apr 18, 2019
Expiry Date: Jul 26, 2019
Sold Price: $534,900
Unavailable Date: Apr 02, 2019
Input Date: Mar 26, 2019
Property
Status: Sale
Property Type: Detached
Style: Bungalow
Area: Whitby
Community: Downtown Whitby
Availability Date: 30
Inside
Bedrooms: 3
Bathrooms: 2
Kitchens: 1
Rooms: 6
Den/Family Room: No
Air Conditioning: Central Air
Fireplace: Yes
Central Vacuum: N
Washrooms: 2
Utilities
Electricity: Available
Gas: Available
Cable: Available
Telephone: Available
Building
Basement: Finished
Basement 2: Sep Entrance
Heat Type: Forced Air
Heat Source: Gas
Exterior: Brick
Water Supply: Municipal
Special Designation: Unknown
Parking
Driveway: Private
Garage Spaces: 1
Garage Type: Attached
Covered Parking Spaces: 3
Fees
Tax Year: 2019
Tax Legal Description: Lt 35 Pl 778 Whitby; Whitby
Taxes: $4,600
Land
Cross Street: Annes & Burns Street
Municipality District: Whitby
Fronting On: North
Pool: None
Sewer: Sewers
Lot Depth: 143 Feet
Lot Frontage: 52.33 Feet
Additional Media
- Virtual Tour: https://listing.view.property/1260155?idx=1
Rooms
Room details for 714 Newman Crescent, Whitby
| Type | Dimensions | Description |
|---|---|---|
| Living Main | 4.12 x 5.67 | Hardwood Floor, Gas Fireplace, O/Looks Frontyard |
| Kitchen Main | 2.96 x 2.79 | Open Concept, Backsplash, Large Window |
| Breakfast Main | 3.17 x 2.67 | Pass Through, O/Looks Living, Combined W/Kitchen |
| Master Main | 3.90 x 3.28 | Broadloom, His/Hers Closets, Large Window |
| 2nd Br Main | 2.86 x 2.73 | Broadloom, Double Closet, Large Window |
| 3rd Br Main | 2.83 x 3.00 | Hardwood Floor, Closet, Large Window |
| Rec Lower | 5.66 x 3.95 | Broadloom, Open Concept, 3 Pc Bath |
| Other Lower | 3.77 x 3.16 | Broadloom, Closet, Window |
| XXXXXXXX | XXX XX, XXXX |
XXXX XXX XXXX |
$XXX,XXX |
| XXX XX, XXXX |
XXXXXX XXX XXXX |
$XXX,XXX |
| XXXXXXXX XXXX | XXX XX, XXXX | $534,900 XXX XXXX |
| XXXXXXXX XXXXXX | XXX XX, XXXX | $549,900 XXX XXXX |

Earl A Fairman Public School
Elementary: PublicSt John the Evangelist Catholic School
Elementary: CatholicSt Marguerite d'Youville Catholic School
Elementary: CatholicWest Lynde Public School
Elementary: PublicSir William Stephenson Public School
Elementary: PublicWhitby Shores P.S. Public School
Elementary: PublicÉSC Saint-Charles-Garnier
Secondary: CatholicHenry Street High School
Secondary: PublicAll Saints Catholic Secondary School
Secondary: CatholicAnderson Collegiate and Vocational Institute
Secondary: PublicFather Leo J Austin Catholic Secondary School
Secondary: CatholicDonald A Wilson Secondary School
Secondary: Public- 3 bath
- 3 bed
50 Peter Hogg Court, Whitby, Ontario • L1P 0N2 • Rural Whitby
