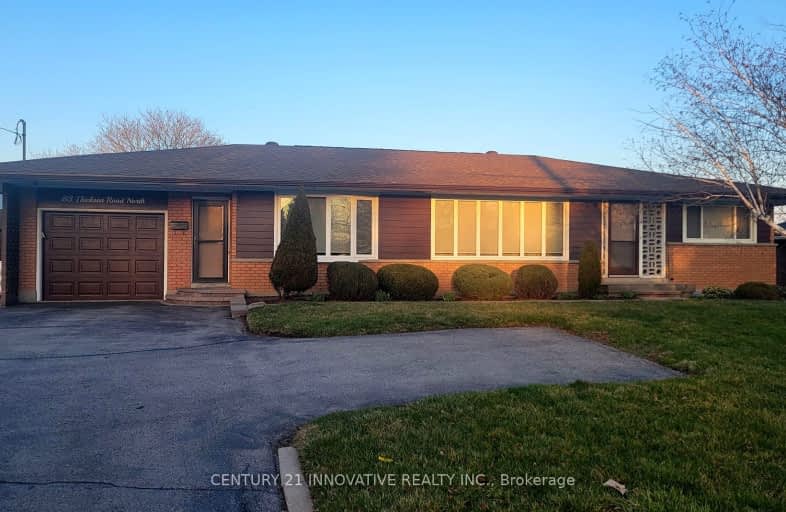Very Walkable
- Most errands can be accomplished on foot.
70
/100
Some Transit
- Most errands require a car.
45
/100
Somewhat Bikeable
- Most errands require a car.
45
/100

St Theresa Catholic School
Elementary: Catholic
0.83 km
St Paul Catholic School
Elementary: Catholic
1.20 km
Dr Robert Thornton Public School
Elementary: Public
0.47 km
C E Broughton Public School
Elementary: Public
1.17 km
Bellwood Public School
Elementary: Public
1.54 km
Pringle Creek Public School
Elementary: Public
1.23 km
Father Donald MacLellan Catholic Sec Sch Catholic School
Secondary: Catholic
2.53 km
Henry Street High School
Secondary: Public
3.24 km
Monsignor Paul Dwyer Catholic High School
Secondary: Catholic
2.76 km
R S Mclaughlin Collegiate and Vocational Institute
Secondary: Public
2.58 km
Anderson Collegiate and Vocational Institute
Secondary: Public
0.95 km
Father Leo J Austin Catholic Secondary School
Secondary: Catholic
2.87 km
-
Pringle Creek Playground
1.22km -
Peel Park
Burns St (Athol St), Whitby ON 2.76km -
E. A. Fairman park
3.19km
-
CIBC
1519 Dundas St E, Whitby ON L1N 2K6 0.75km -
RBC Royal Bank ATM
301 Thickson Rd S, Whitby ON L1N 9Y9 1.37km -
RBC Royal Bank
714 Rossland Rd E (Garden), Whitby ON L1N 9L3 2.13km




