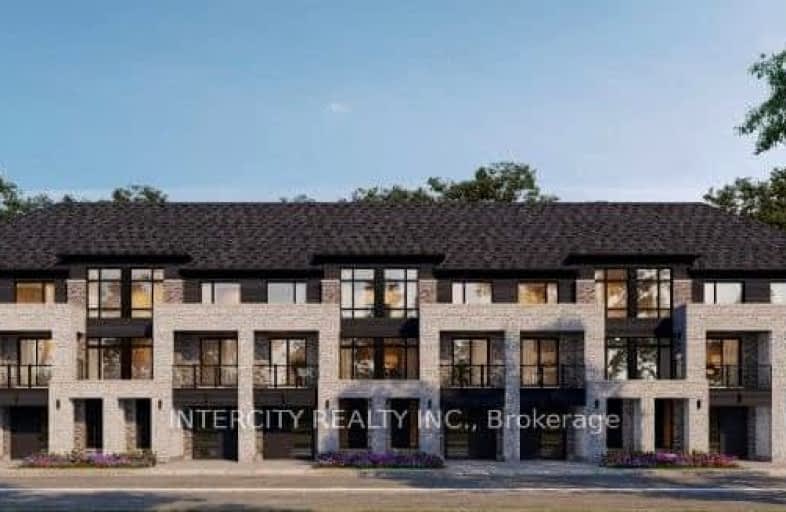Sold on Feb 09, 2025
Note: Property is not currently for sale or for rent.

-
Type: Att/Row/Twnhouse
-
Style: 3-Storey
-
Size: 2000 sqft
-
Lot Size: 38 x 98 Feet
-
Age: New
-
Days on Site: 66 Days
-
Added: Dec 05, 2024 (2 months on market)
-
Updated:
-
Last Checked: 2 months ago
-
MLS®#: E11882174
-
Listed By: Intercity realty inc.
Welcome to this stunning, modern freehold End-Unit Knox Model townhouse offering over 2,371 sq.ft. of beautifully finished space across three floors. Boasting 3 spacious bedrooms and 4 washrooms, this home is designed with comfort and style in mind. The 9' main and second, as well as 8' third floors feature smooth ceilings. The elegant hardwood floors on the main and second floor, complemented by stained oak veneer stairs add warmth and character. The second floor welcomes you with a spacious great room, perfect for gatherings, with a walkout to a private balcony. The gourmet kitchen is a chef's dream, equipped with stainless steel appliances, a stone countertop, and a sleek ceramic backsplash. The primary bedroom is a true retreat, featuring a generous walk-in closet and a luxurious 5-piece ensuite complete with a glass shower and a free-standing bathtub for ultimate relaxation. The additional bedrooms are bright and spacious, ideal for family or guests. The lower level offers a walkout from the recreation room to a private backyard, expanding your living space to the outdoors. The basement includes a cold cellar and a 3-piece rough-in for future customization. Don't miss this exceptional opportunity to own a thoughtfully designed and meticulously finished end-unit Townhome that combines comfort, style, and functionality. **EXTRAS** $10,000 decor dollars plus $30,000 bonus package includes: smooth ceilings throughout main, 2nd & 3rd floors - stained oak veneer stairs, oak handrail-hardwood on main & 2nd flr and upper hall(excluding tiled areas and bedrooms)-
Property Details
Facts for 01-Blk 128 Ivy Run Crescent, Whitby
Status
Days on Market: 66
Last Status: Sold
Sold Date: Feb 09, 2025
Closed Date: Feb 11, 2027
Expiry Date: Apr 30, 2025
Sold Price: $1,009,990
Unavailable Date: Feb 11, 2025
Input Date: Dec 05, 2024
Prior LSC: Listing with no contract changes
Property
Status: Sale
Property Type: Att/Row/Twnhouse
Style: 3-Storey
Size (sq ft): 2000
Age: New
Area: Whitby
Community: Brooklin
Availability Date: Tentative
Inside
Bedrooms: 3
Bathrooms: 4
Kitchens: 1
Rooms: 8
Den/Family Room: Yes
Air Conditioning: Central Air
Fireplace: No
Laundry Level: Main
Central Vacuum: N
Washrooms: 4
Utilities
Electricity: Yes
Gas: Yes
Cable: Available
Telephone: Available
Building
Basement: Full
Basement 2: Unfinished
Heat Type: Forced Air
Heat Source: Gas
Exterior: Brick
Exterior: Stone
Water Supply: Municipal
Special Designation: Unknown
Parking
Driveway: Private
Garage Spaces: 1
Garage Type: Attached
Covered Parking Spaces: 1
Total Parking Spaces: 2
Fees
Tax Year: 2024
Tax Legal Description: Block 128-1, Plan 40M-TBD, Town of Whitby, Park of Block N/A, Pl
Land
Cross Street: Thickson & Columbus
Municipality District: Whitby
Fronting On: West
Pool: None
Sewer: Sewers
Lot Depth: 98 Feet
Lot Frontage: 38 Feet
Zoning: Residential
Additional Media
- Virtual Tour: https://pixelstrategiesinc.com/360/Zancor/Covington/
Rooms
Room details for 01-Blk 128 Ivy Run Crescent, Whitby
| Type | Dimensions | Description |
|---|---|---|
| Kitchen 2nd | 3.05 x 4.80 | Stone Counter, Centre Island, Hardwood Floor |
| Great Rm 2nd | 3.81 x 5.84 | W/O To Deck, Hardwood Floor, Open Concept |
| Living 2nd | 3.79 x 5.84 | W/O To Balcony, Hardwood Floor, Combined W/Dining |
| Rec Main | 2.89 x 5.57 | W/O To Yard, Hardwood Floor |
| Prim Bdrm 3rd | 3.96 x 4.57 | W/O To Balcony, 5 Pc Ensuite, W/I Closet |
| 2nd Br 3rd | 2.99 x 3.13 | Large Window, Large Closet, Broadloom |
| 3rd Br 3rd | 2.74 x 3.50 | Large Window, Large Closet, Broadloom |
| Mudroom Main | - | Combined W/Laundry, Access To Garage, Laundry Sink |
| Foyer Main | - | Tile Floor, Large Window, Large Closet |
| XXXXXXXX | XXX XX, XXXX |
XXXX XXX XXXX |
$X,XXX,XXX |
| XXX XX, XXXX |
XXXXXX XXX XXXX |
$X,XXX,XXX |
| XXXXXXXX XXXX | XXX XX, XXXX | $1,009,990 XXX XXXX |
| XXXXXXXX XXXXXX | XXX XX, XXXX | $1,009,990 XXX XXXX |
Car-Dependent
- Almost all errands require a car.

École élémentaire publique L'Héritage
Elementary: PublicChar-Lan Intermediate School
Elementary: PublicSt Peter's School
Elementary: CatholicHoly Trinity Catholic Elementary School
Elementary: CatholicÉcole élémentaire catholique de l'Ange-Gardien
Elementary: CatholicWilliamstown Public School
Elementary: PublicÉcole secondaire publique L'Héritage
Secondary: PublicCharlottenburgh and Lancaster District High School
Secondary: PublicSt Lawrence Secondary School
Secondary: PublicÉcole secondaire catholique La Citadelle
Secondary: CatholicHoly Trinity Catholic Secondary School
Secondary: CatholicCornwall Collegiate and Vocational School
Secondary: Public