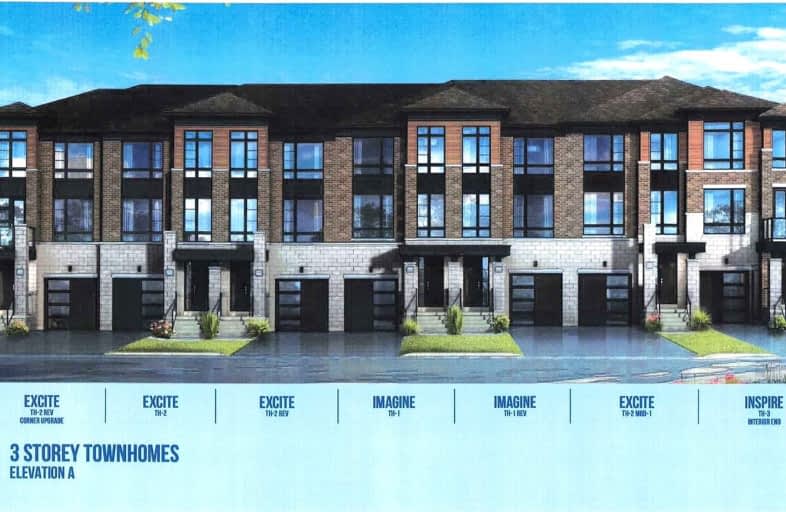Sold on Oct 28, 2021
Note: Property is not currently for sale or for rent.

-
Type: Att/Row/Twnhouse
-
Style: 3-Storey
-
Size: 2000 sqft
-
Lot Size: 22 x 85 Feet
-
Age: New
-
Days on Site: 37 Days
-
Added: Sep 21, 2021 (1 month on market)
-
Updated:
-
Last Checked: 3 months ago
-
MLS®#: E5378653
-
Listed By: Intercity realty inc., brokerage
This Is A Perfect Opportunity To Purchase A New Build 3-Storey Townhome In The Heart Of Brooklin By Zancor Homes. Approx. 2341 Sq Ft. "Inspire" B Ext Model. Spacious Bright Open Concept With Luxury Finishes. Hardwood Floors, Natural Oak Staircases, 9' Ceilings, Stone Counter Tops And Much More.
Extras
S/S Fridge, Stove & Dishwasher. White Washer & Dryer. Close To All Amenities (Schools, Parks, Shopping And Public Transit) Minutes Away From The 407 Highway.
Property Details
Facts for Blk 4- Lake Trail Way, Whitby
Status
Days on Market: 37
Last Status: Sold
Sold Date: Oct 28, 2021
Closed Date: Jun 23, 2022
Expiry Date: Jan 04, 2022
Sold Price: $1,079,990
Unavailable Date: Oct 28, 2021
Input Date: Sep 21, 2021
Prior LSC: Listing with no contract changes
Property
Status: Sale
Property Type: Att/Row/Twnhouse
Style: 3-Storey
Size (sq ft): 2000
Age: New
Area: Whitby
Community: Brooklin
Inside
Bedrooms: 3
Bathrooms: 4
Kitchens: 1
Rooms: 8
Den/Family Room: No
Air Conditioning: Central Air
Fireplace: No
Laundry Level: Main
Washrooms: 4
Utilities
Electricity: Yes
Gas: Yes
Cable: Available
Telephone: Available
Building
Basement: Unfinished
Heat Type: Forced Air
Heat Source: Gas
Exterior: Brick
Exterior: Stone
Water Supply: Municipal
Special Designation: Unknown
Parking
Driveway: Private
Garage Spaces: 1
Garage Type: Built-In
Covered Parking Spaces: 1
Total Parking Spaces: 2
Fees
Tax Year: 2021
Tax Legal Description: Part Of Blk 182, Plan 40W-2352
Additional Mo Fees: 189.55
Highlights
Feature: Golf
Feature: Park
Feature: Place Of Worship
Feature: Public Transit
Feature: School
Land
Cross Street: Thickson Rd & Carnwi
Municipality District: Whitby
Fronting On: West
Parcel Number: 164344605
Parcel of Tied Land: Y
Pool: None
Sewer: Sewers
Lot Depth: 85 Feet
Lot Frontage: 22 Feet
Acres: < .50
Rooms
Room details for Blk 4- Lake Trail Way, Whitby
| Type | Dimensions | Description |
|---|---|---|
| Rec Ground | 3.96 x 5.18 | Hardwood Floor, Sliding Doors, W/O To Yard |
| Breakfast 2nd | 4.57 x 2.74 | Combined W/Kitchen, W/O To Deck |
| Kitchen 2nd | 4.57 x 2.44 | Combined W/Br, Breakfast Bar, Stainless Steel Appl |
| Dining 2nd | 3.66 x 3.66 | Hardwood Floor, Open Concept |
| Great Rm 2nd | 5.18 x 5.18 | Hardwood Floor, Large Window, Balcony |
| Prim Bdrm 3rd | 4.87 x 3.35 | W/I Closet, W/O To Balcony, Ensuite Bath |
| 2nd Br 3rd | 3.66 x 2.43 | W/I Closet, Large Window |
| 3rd Br 3rd | 3.96 x 2.44 | Closet, Large Closet |
| XXXXXXXX | XXX XX, XXXX |
XXXX XXX XXXX |
$X,XXX,XXX |
| XXX XX, XXXX |
XXXXXX XXX XXXX |
$X,XXX,XXX |
| XXXXXXXX XXXX | XXX XX, XXXX | $1,079,990 XXX XXXX |
| XXXXXXXX XXXXXX | XXX XX, XXXX | $1,075,990 XXX XXXX |

École élémentaire publique L'Héritage
Elementary: PublicChar-Lan Intermediate School
Elementary: PublicSt Peter's School
Elementary: CatholicHoly Trinity Catholic Elementary School
Elementary: CatholicÉcole élémentaire catholique de l'Ange-Gardien
Elementary: CatholicWilliamstown Public School
Elementary: PublicÉcole secondaire publique L'Héritage
Secondary: PublicCharlottenburgh and Lancaster District High School
Secondary: PublicSt Lawrence Secondary School
Secondary: PublicÉcole secondaire catholique La Citadelle
Secondary: CatholicHoly Trinity Catholic Secondary School
Secondary: CatholicCornwall Collegiate and Vocational School
Secondary: Public