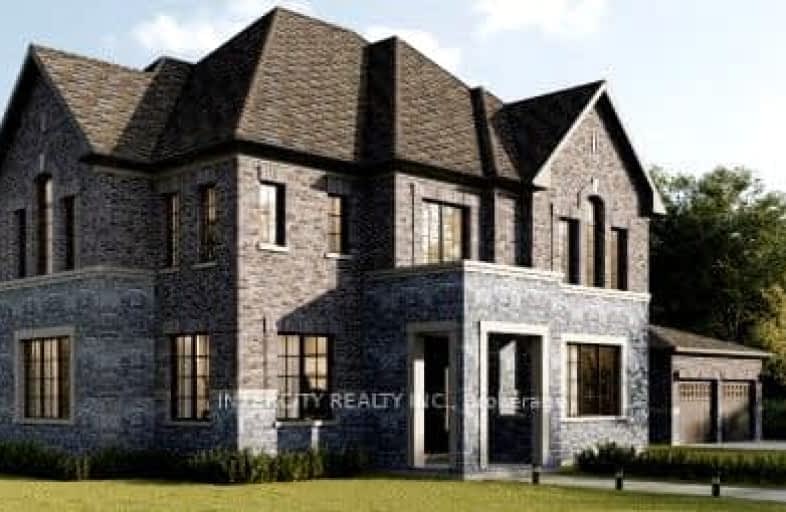Sold on Jan 26, 2025
Note: Property is not currently for sale or for rent.

-
Type: Detached
-
Style: 2-Storey
-
Size: 2500 sqft
-
Lot Size: 47 x 99 Feet
-
Age: New
-
Days on Site: 75 Days
-
Added: Nov 12, 2024 (2 months on market)
-
Updated:
-
Last Checked: 3 months ago
-
MLS®#: E10420904
-
Listed By: Intercity realty inc.
Welcome to your dream home! Soon to be constructed by award winning builder Zancor homes. This exquisite two-storey detached property, situated on a desirable corner lot, offers a blend of luxury, functionality, and timeless design. As you approach, you'll be greeted by a charming, fully fenced front courtyard measuring 29' x 22'8", ideal for hosting gatherings, from cozy family evenings to lively celebrations with friends. The spacious double-car garage provides ample storage and convenience. Inside, the home boasts a grand foyer that leads to a massive family room perfect for entertaining or relaxing with loved ones. The chef-inspired kitchen is a true highlight, featuring stunning stone countertops, an expansive island, and an abundance of cupboards, making it ideal for culinary adventures. The separate dining room provides the perfect setting for family dinners or elegant gatherings. Upstairs, the large principal bedroom is a true sanctuary, complete with walk-in closet for ultimate storage. The spa-like 5-piece en-suite offers a serene escape, featuring a luxurious stone countertop, a frameless glass shower, and a freestanding soaker tub perfect for unwinding after a long day.[Additional features include 2,985 sq.ft. 4 Bed, 4 Bath, spacious den with French doors, perfect for a home office or study. Every detail has been thoughtfully designed to provide both style and comfort. This home is a rare find and offers everything you've been searching for. Visit our Sales Centre today and imagine your family enjoying this exceptional living space for years to come .Home covered under full Tarion Warranty.
Property Details
Facts for Lot 123 Sun Valley Street, Whitby
Status
Days on Market: 75
Last Status: Sold
Sold Date: Jan 26, 2025
Closed Date: Sep 24, 2026
Expiry Date: Apr 30, 2025
Sold Price: $1,449,990
Unavailable Date: Jan 30, 2025
Input Date: Nov 12, 2024
Prior LSC: Listing with no contract changes
Property
Status: Sale
Property Type: Detached
Style: 2-Storey
Size (sq ft): 2500
Age: New
Area: Whitby
Community: Brooklin
Availability Date: T.B.A.
Inside
Bedrooms: 4
Bathrooms: 4
Kitchens: 1
Rooms: 10
Den/Family Room: Yes
Air Conditioning: None
Fireplace: No
Central Vacuum: N
Washrooms: 4
Building
Basement: Unfinished
Heat Type: Forced Air
Heat Source: Gas
Exterior: Brick
Exterior: Stone
Water Supply: Municipal
Special Designation: Unknown
Parking
Driveway: Pvt Double
Garage Spaces: 2
Garage Type: Attached
Covered Parking Spaces: 2
Total Parking Spaces: 4
Fees
Tax Year: 2024
Tax Legal Description: Lot 123, Plan 40M-TBD, Town of Whitby, Park of Block N.A, Plan 4
Land
Cross Street: Thickson Rd. North
Municipality District: Whitby
Fronting On: West
Pool: None
Sewer: Sewers
Lot Depth: 99 Feet
Lot Frontage: 47 Feet
Rooms
Room details for Lot 123 Sun Valley Street, Whitby
| Type | Dimensions | Description |
|---|---|---|
| Kitchen Main | 4.23 x 4.45 | Stone Counter, Centre Island, Ceramic Back Splash |
| Breakfast Main | 3.23 x 4.08 | W/O To Balcony, Tile Floor, Open Concept |
| Family Main | 3.96 x 5.79 | Hardwood Floor, Open Concept, Large Window |
| Dining Main | 4.26 x 5.66 | Hardwood Floor, Large Window, Separate Rm |
| Den Main | 2.74 x 3.04 | Hardwood Floor, French Doors, O/Looks Frontyard |
| Prim Bdrm 2nd | 3.65 x 4.87 | 5 Pc Ensuite, W/I Closet, Large Window |
| 2nd Br 2nd | 3.04 x 3.35 | 3 Pc Ensuite, Large Closet, Large Window |
| 3rd Br 2nd | 3.16 x 3.84 | 5 Pc Ensuite, Semi Ensuite, Large Closet |
| 4th Br 2nd | 4.14 x 4.32 | 5 Pc Ensuite, Semi Ensuite, W/I Closet |
| Mudroom Main | - | Access To Garage, Tile Floor, Closet |
| Laundry Main | - | Tile Floor, Separate Rm |
| Foyer Main | - | Tile Floor, Closet |
| XXXXXXXX | XXX XX, XXXX |
XXXX XXX XXXX |
$X,XXX,XXX |
| XXX XX, XXXX |
XXXXXX XXX XXXX |
$X,XXX,XXX |
| XXXXXXXX XXXX | XXX XX, XXXX | $1,449,990 XXX XXXX |
| XXXXXXXX XXXXXX | XXX XX, XXXX | $1,489,990 XXX XXXX |
Car-Dependent
- Almost all errands require a car.

École élémentaire publique L'Héritage
Elementary: PublicChar-Lan Intermediate School
Elementary: PublicSt Peter's School
Elementary: CatholicHoly Trinity Catholic Elementary School
Elementary: CatholicÉcole élémentaire catholique de l'Ange-Gardien
Elementary: CatholicWilliamstown Public School
Elementary: PublicÉcole secondaire publique L'Héritage
Secondary: PublicCharlottenburgh and Lancaster District High School
Secondary: PublicSt Lawrence Secondary School
Secondary: PublicÉcole secondaire catholique La Citadelle
Secondary: CatholicHoly Trinity Catholic Secondary School
Secondary: CatholicCornwall Collegiate and Vocational School
Secondary: Public