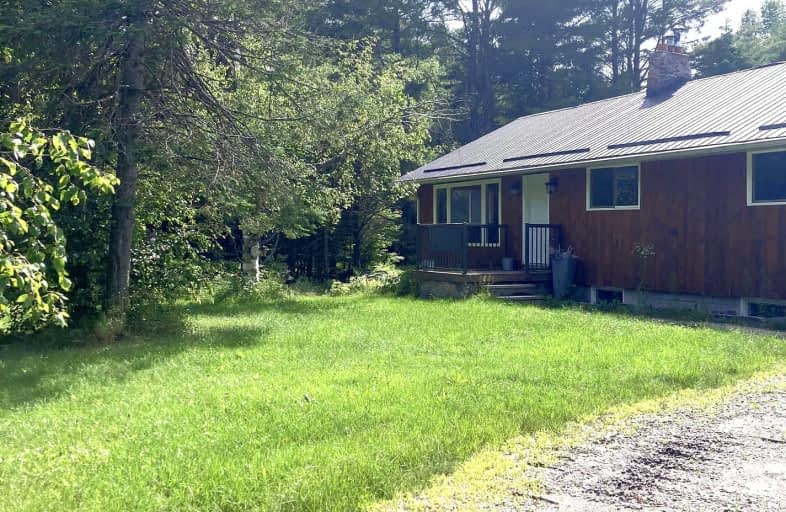Car-Dependent
- Almost all errands require a car.
0
/100
Somewhat Bikeable
- Almost all errands require a car.
22
/100

Whitestone Lake Central School
Elementary: Public
6.74 km
Nobel Public School
Elementary: Public
24.01 km
Parry Sound Intermediate School School
Elementary: Public
28.31 km
St Peter the Apostle School
Elementary: Catholic
27.32 km
McDougall Public School
Elementary: Public
23.53 km
Parry Sound Public School School
Elementary: Public
27.69 km
École secondaire de la Rivière-des-Français
Secondary: Public
72.41 km
Northern Secondary School
Secondary: Public
86.92 km
École secondaire catholique Franco-Cité
Secondary: Catholic
86.77 km
Almaguin Highlands Secondary School
Secondary: Public
49.71 km
Parry Sound High School
Secondary: Public
28.29 km
Huntsville High School
Secondary: Public
61.92 km
-
Joseph Hannon Memorial Park
Hwy 518 (Star Lake Road), Orrville ON 25.62km -
Massasauga Provincial Park
380 Oastler Park Dr, Seguin ON P2A 2W8 28.58km -
Market Square Park
Parry Sound ON 29.12km
-
Kawartha Credit Union
28 Church St, Magnetawan ON P0A 1P0 22.09km -
CIBC
135 Nobel Rd, Nobel ON P0G 1G0 24.39km -
Royal Bank of Canada
70 Joseph St, Parry Sound ON P2A 2G5 27.86km


