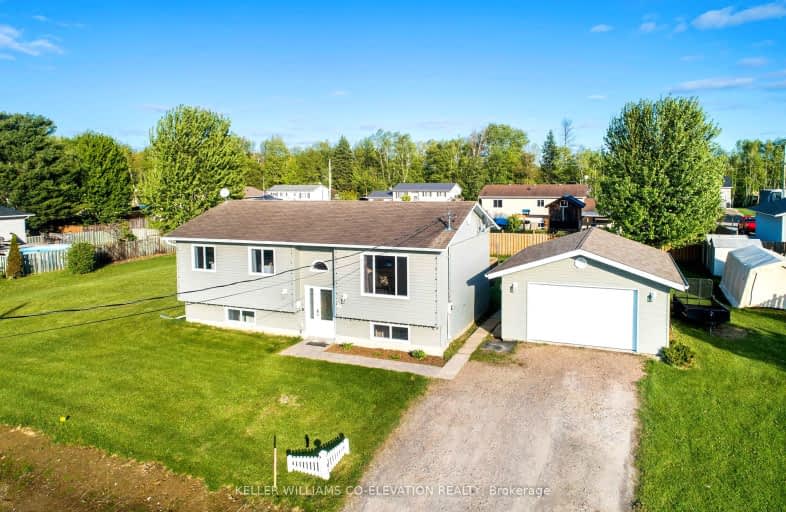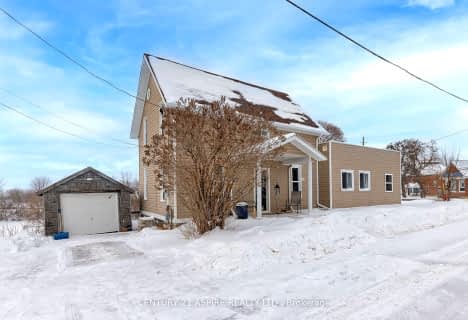
Car-Dependent
- Almost all errands require a car.
Somewhat Bikeable
- Most errands require a car.

Our Lady of Grace Separate School
Elementary: CatholicBeachburg Public School
Elementary: PublicSt Michael's Separate School
Elementary: CatholicOur Lady of Lourdes Separate School
Elementary: CatholicCobden District Public School
Elementary: PublicChamplain Discovery Public School
Elementary: PublicÉcole secondaire publique L'Équinoxe
Secondary: PublicRenfrew County Adult Day School
Secondary: PublicOpeongo High School
Secondary: PublicRenfrew Collegiate Institute
Secondary: PublicBishop Smith Catholic High School
Secondary: CatholicFellowes High School
Secondary: Public-
Pembroke Waterfront Park
Pembroke ON 23.19km -
Riverside Rentals
Pembroke ON 24.37km
-
Laurentian Bank of Canada
532 Baume Rue, Fort-Coulonge QC J0X 1V0 14.75km -
Laurentian Bank of Canada
148 Front Rue, Campbell's Bay QC J0X 1K0 19.32km -
TD Bank Financial Group
1106 Pembroke St E, Pembroke ON K8A 7R5 20.11km
- 2 bath
- 4 bed
- 1100 sqft
1 Hannah Street, Whitewater Region, Ontario • K0J 1C0 • 581 - Beachburg



