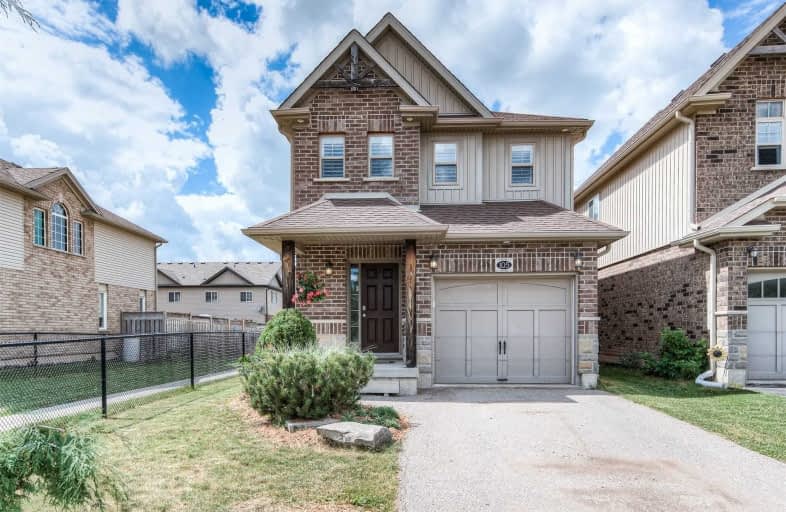Sold on Jul 27, 2021
Note: Property is not currently for sale or for rent.

-
Type: Detached
-
Style: 2-Storey
-
Size: 1500 sqft
-
Lot Size: 30.04 x 111.75 Feet
-
Age: 6-15 years
-
Taxes: $3,290 per year
-
Days on Site: 15 Days
-
Added: Jul 12, 2021 (2 weeks on market)
-
Updated:
-
Last Checked: 2 weeks ago
-
MLS®#: X5304907
-
Listed By: Re/max twin city realty inc., brokerage
**Make An Offer Any Time!**Not Holding Off Offers.**Nothing To Do But Move In! Welcome To 105 Captain Mccallum Drive In Lovely New Hamburg. This Modern And Tastefully Decorated 3 Bedroom, 3.5 Bath Home Is In A Family Neighbourhood And Boasts Many Upgraded Features. Open Concept Family Room With And Electric Fireplace. Main Floor Powder Room Comes With A Pocket Door And The Main Floor Laundry Has Built In Cabinets And Countertop. Ss Appliances. Granite.Ensuite
Extras
The Finished Basement Includes Luxury Vinyl Plank Flooring, A Spacious Rec Room, Bar Area, 3Pc Bathroom And Good Size Storage Room. California Shutters. Newly Painted. Large Deck. Gas Line For Bbq. Fenced Yard. Close To Kitchener-Waterloo.
Property Details
Facts for 105 Captain Mccallum Drive, Wilmot
Status
Days on Market: 15
Last Status: Sold
Sold Date: Jul 27, 2021
Closed Date: Oct 01, 2021
Expiry Date: Oct 24, 2021
Sold Price: $799,900
Unavailable Date: Jul 27, 2021
Input Date: Jul 12, 2021
Prior LSC: Listing with no contract changes
Property
Status: Sale
Property Type: Detached
Style: 2-Storey
Size (sq ft): 1500
Age: 6-15
Area: Wilmot
Availability Date: Flexible
Assessment Amount: $366,000
Assessment Year: 2021
Inside
Bedrooms: 3
Bathrooms: 4
Kitchens: 1
Rooms: 7
Den/Family Room: Yes
Air Conditioning: Central Air
Fireplace: Yes
Laundry Level: Main
Central Vacuum: N
Washrooms: 4
Building
Basement: Finished
Basement 2: Full
Heat Type: Forced Air
Heat Source: Gas
Exterior: Brick
Exterior: Vinyl Siding
Elevator: N
UFFI: No
Water Supply: Municipal
Special Designation: Unknown
Other Structures: Garden Shed
Parking
Driveway: Private
Garage Spaces: 1
Garage Type: Attached
Covered Parking Spaces: 2
Total Parking Spaces: 3
Fees
Tax Year: 2020
Tax Legal Description: Lot 42, Plan 58M489
Taxes: $3,290
Highlights
Feature: Fenced Yard
Feature: Library
Feature: Park
Feature: Place Of Worship
Feature: Public Transit
Feature: School
Land
Cross Street: Good St.
Municipality District: Wilmot
Fronting On: North
Pool: None
Sewer: Sewers
Lot Depth: 111.75 Feet
Lot Frontage: 30.04 Feet
Zoning: Res
Rooms
Room details for 105 Captain Mccallum Drive, Wilmot
| Type | Dimensions | Description |
|---|---|---|
| Bathroom Main | - | 2 Pc Bath |
| Laundry Main | - | |
| Dining Main | 3.31 x 2.34 | |
| Kitchen Main | 3.71 x 3.16 | |
| Living Main | 3.74 x 5.47 | |
| Bathroom 2nd | - | 4 Pc Bath |
| Bathroom 2nd | - | 4 Pc Ensuite |
| 2nd Br 2nd | 3.51 x 3.28 | |
| 3rd Br 2nd | 3.16 x 3.28 | |
| Master 2nd | 3.65 x 5.72 | |
| Rec Bsmt | 5.62 x 5.29 | |
| Bathroom Bsmt | - | 3 Pc Bath |
| XXXXXXXX | XXX XX, XXXX |
XXXX XXX XXXX |
$XXX,XXX |
| XXX XX, XXXX |
XXXXXX XXX XXXX |
$XXX,XXX | |
| XXXXXXXX | XXX XX, XXXX |
XXXXXXX XXX XXXX |
|
| XXX XX, XXXX |
XXXXXX XXX XXXX |
$XXX,XXX | |
| XXXXXXXX | XXX XX, XXXX |
XXXXXXX XXX XXXX |
|
| XXX XX, XXXX |
XXXXXX XXX XXXX |
$XXX,XXX |
| XXXXXXXX XXXX | XXX XX, XXXX | $799,900 XXX XXXX |
| XXXXXXXX XXXXXX | XXX XX, XXXX | $799,900 XXX XXXX |
| XXXXXXXX XXXXXXX | XXX XX, XXXX | XXX XXXX |
| XXXXXXXX XXXXXX | XXX XX, XXXX | $829,900 XXX XXXX |
| XXXXXXXX XXXXXXX | XXX XX, XXXX | XXX XXXX |
| XXXXXXXX XXXXXX | XXX XX, XXXX | $775,000 XXX XXXX |

Grandview Public School
Elementary: PublicHoly Family Catholic Elementary School
Elementary: CatholicForest Glen Public School
Elementary: PublicSir Adam Beck Public School
Elementary: PublicBaden Public School
Elementary: PublicWellesley Public School
Elementary: PublicSt David Catholic Secondary School
Secondary: CatholicForest Heights Collegiate Institute
Secondary: PublicWaterloo Collegiate Institute
Secondary: PublicResurrection Catholic Secondary School
Secondary: CatholicWaterloo-Oxford District Secondary School
Secondary: PublicSir John A Macdonald Secondary School
Secondary: Public- 2 bath
- 3 bed
- 1100 sqft
- 2 bath
- 3 bed
- 1100 sqft




