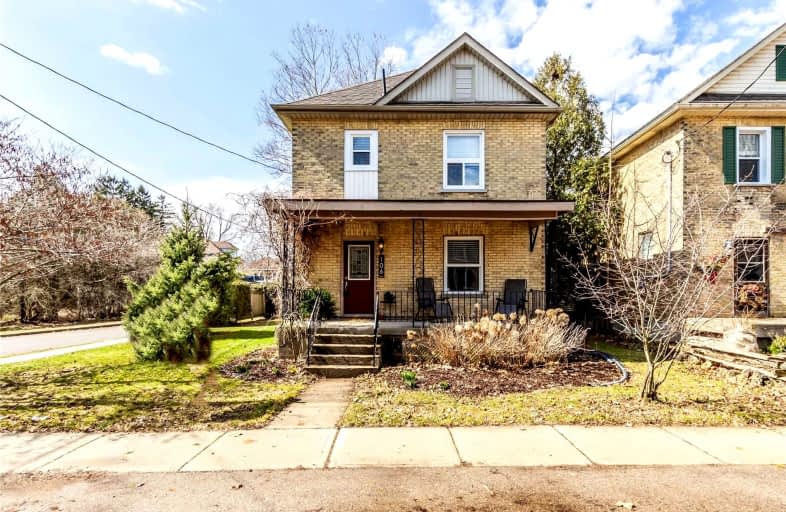Sold on Jun 07, 2022
Note: Property is not currently for sale or for rent.

-
Type: Detached
-
Style: 2-Storey
-
Size: 1100 sqft
-
Lot Size: 45 x 113 Feet
-
Age: 100+ years
-
Taxes: $2,333 per year
-
Days on Site: 21 Days
-
Added: May 17, 2022 (3 weeks on market)
-
Updated:
-
Last Checked: 2 weeks ago
-
MLS®#: X5621561
-
Listed By: Re/max real estate centre inc., brokerage
Prepare To Be Wow'd By This Super Charming Yellow Brick 2 Storey That Delivers All You Want From A Century Home And More! This Well Maintained 4 Bed, 1 1/2 Bath Home Is Freshly Painted And Features An Open Main Floor With High Ceilings And A Big Bright Kitchen With Gleaming White Cabinetry. Many Updates Include Bathrooms 2020/2021, Furnace 2020, A/C 2018, High Quality Laminate Floors (Main) 2021, Washer/Dryer 2021, Fridge 2020, Gas Stove 2017, Roof 2011. There's Nothing To Do Here But Move In!
Extras
There's Loads Of Storage Space In The Unfinished Basement. The Walk Up Attic Provides Additional Storage Or Use Your Imagination And Create Even More Living Space! Walk Out From The Kitchen To The Wrap Around Deck And Private Yard
Property Details
Facts for 106 Asmus Street, Wilmot
Status
Days on Market: 21
Last Status: Sold
Sold Date: Jun 07, 2022
Closed Date: Jun 28, 2022
Expiry Date: Aug 17, 2022
Sold Price: $599,900
Unavailable Date: Jun 07, 2022
Input Date: May 17, 2022
Prior LSC: Listing with no contract changes
Property
Status: Sale
Property Type: Detached
Style: 2-Storey
Size (sq ft): 1100
Age: 100+
Area: Wilmot
Availability Date: 30 Days Tba90
Assessment Amount: $257,000
Assessment Year: 2022
Inside
Bedrooms: 4
Bathrooms: 2
Kitchens: 1
Rooms: 7
Den/Family Room: No
Air Conditioning: Central Air
Fireplace: No
Laundry Level: Main
Washrooms: 2
Building
Basement: Unfinished
Heat Type: Forced Air
Heat Source: Gas
Exterior: Brick
Water Supply: Municipal
Special Designation: Unknown
Parking
Driveway: Pvt Double
Garage Spaces: 1
Garage Type: Detached
Covered Parking Spaces: 2
Total Parking Spaces: 3
Fees
Tax Year: 2021
Tax Legal Description: Lt 22 Rcp 1400 Wilmot; Wilmot
Taxes: $2,333
Land
Cross Street: Grace
Municipality District: Wilmot
Fronting On: East
Pool: None
Sewer: Sewers
Lot Depth: 113 Feet
Lot Frontage: 45 Feet
Acres: < .50
Zoning: Residential
Additional Media
- Virtual Tour: https://youriguide.com/106_asmus_st_new_hamburg_on/
Rooms
Room details for 106 Asmus Street, Wilmot
| Type | Dimensions | Description |
|---|---|---|
| Kitchen Main | 12.00 x 12.00 | |
| Dining Main | 8.00 x 10.00 | |
| Living Main | 13.00 x 22.00 | |
| Prim Bdrm 2nd | 12.00 x 12.00 | |
| 2nd Br 2nd | 9.00 x 12.00 | |
| 3rd Br 2nd | 8.00 x 11.00 | |
| 4th Br 2nd | 9.00 x 9.00 |
| XXXXXXXX | XXX XX, XXXX |
XXXX XXX XXXX |
$XXX,XXX |
| XXX XX, XXXX |
XXXXXX XXX XXXX |
$XXX,XXX | |
| XXXXXXXX | XXX XX, XXXX |
XXXXXXX XXX XXXX |
|
| XXX XX, XXXX |
XXXXXX XXX XXXX |
$XXX,XXX | |
| XXXXXXXX | XXX XX, XXXX |
XXXXXXX XXX XXXX |
|
| XXX XX, XXXX |
XXXXXX XXX XXXX |
$XXX,XXX |
| XXXXXXXX XXXX | XXX XX, XXXX | $599,900 XXX XXXX |
| XXXXXXXX XXXXXX | XXX XX, XXXX | $599,900 XXX XXXX |
| XXXXXXXX XXXXXXX | XXX XX, XXXX | XXX XXXX |
| XXXXXXXX XXXXXX | XXX XX, XXXX | $699,900 XXX XXXX |
| XXXXXXXX XXXXXXX | XXX XX, XXXX | XXX XXXX |
| XXXXXXXX XXXXXX | XXX XX, XXXX | $699,900 XXX XXXX |

Grandview Public School
Elementary: PublicHoly Family Catholic Elementary School
Elementary: CatholicForest Glen Public School
Elementary: PublicSir Adam Beck Public School
Elementary: PublicBaden Public School
Elementary: PublicWellesley Public School
Elementary: PublicSt David Catholic Secondary School
Secondary: CatholicForest Heights Collegiate Institute
Secondary: PublicWaterloo Collegiate Institute
Secondary: PublicResurrection Catholic Secondary School
Secondary: CatholicWaterloo-Oxford District Secondary School
Secondary: PublicSir John A Macdonald Secondary School
Secondary: Public

