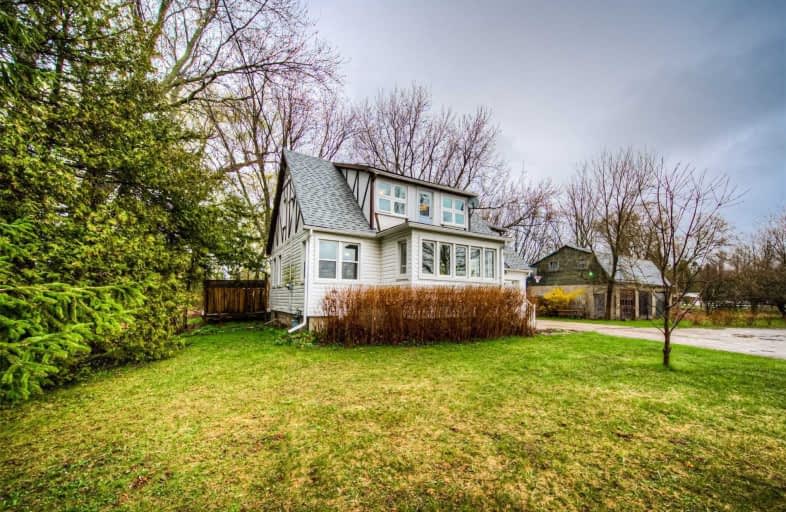Sold on Apr 17, 2021
Note: Property is not currently for sale or for rent.

-
Type: Detached
-
Style: 1 1/2 Storey
-
Lot Size: 545.6 x 0 Feet
-
Age: No Data
-
Taxes: $3,469 per year
-
Days on Site: 4 Days
-
Added: Apr 13, 2021 (4 days on market)
-
Updated:
-
Last Checked: 2 weeks ago
-
MLS®#: X5192289
-
Listed By: Re/max twin city grand living realty, brokerage
Small Town Charm! Updated Eat-In Kitchen With White Cabinetry And Farmhouse Sink. Addition At Back Provides Added Living Space, Main Floor Mud Room, Back Deck With Beautiful View Across Stream, Huge Property, Oversize 1-Car Garage. Barn On Property Can Be Converted Into A Hobby Shop Or A Place To Raise Chickens. Close To Town With Tons Of Potential.
Property Details
Facts for 1122 Waterloo Street, Wilmot
Status
Days on Market: 4
Last Status: Sold
Sold Date: Apr 17, 2021
Closed Date: Jun 17, 2021
Expiry Date: Sep 30, 2021
Sold Price: $760,000
Unavailable Date: Apr 17, 2021
Input Date: Apr 13, 2021
Prior LSC: Listing with no contract changes
Property
Status: Sale
Property Type: Detached
Style: 1 1/2 Storey
Area: Wilmot
Assessment Amount: $386,000
Assessment Year: 2021
Inside
Bedrooms: 4
Bathrooms: 2
Kitchens: 1
Rooms: 14
Den/Family Room: Yes
Air Conditioning: None
Fireplace: No
Washrooms: 2
Building
Basement: Unfinished
Heat Type: Water
Heat Source: Gas
Exterior: Vinyl Siding
Exterior: Wood
Water Supply: Well
Special Designation: Unknown
Parking
Driveway: Front Yard
Garage Spaces: 1
Garage Type: Attached
Covered Parking Spaces: 8
Total Parking Spaces: 9
Fees
Tax Year: 2020
Tax Legal Description: Pt Lt 20 Cons Of Snyder's Rd. Wilmot As In C21218
Taxes: $3,469
Land
Cross Street: Christner
Municipality District: Wilmot
Fronting On: East
Pool: None
Sewer: Septic
Lot Frontage: 545.6 Feet
Lot Irregularities: See Mortgage Comments
Rooms
Room details for 1122 Waterloo Street, Wilmot
| Type | Dimensions | Description |
|---|---|---|
| Bathroom Main | - | 3 Pc Bath |
| Den Main | 3.51 x 3.58 | |
| Dining Main | 3.48 x 3.66 | |
| Family Main | 4.50 x 4.04 | |
| Kitchen Main | 3.48 x 3.68 | |
| Laundry Main | 2.36 x 2.03 | |
| Living Main | 3.45 x 4.65 | |
| Master 2nd | 3.45 x 4.17 | |
| Bathroom 3rd | - | 4 Pc Bath |
| Br 3rd | 3.48 x 4.37 | |
| Br 3rd | 3.53 x 2.64 | |
| Den 3rd | 3.53 x 3.53 |
| XXXXXXXX | XXX XX, XXXX |
XXXX XXX XXXX |
$XXX,XXX |
| XXX XX, XXXX |
XXXXXX XXX XXXX |
$XXX,XXX |
| XXXXXXXX XXXX | XXX XX, XXXX | $760,000 XXX XXXX |
| XXXXXXXX XXXXXX | XXX XX, XXXX | $699,800 XXX XXXX |

Grandview Public School
Elementary: PublicHoly Family Catholic Elementary School
Elementary: CatholicForest Glen Public School
Elementary: PublicSir Adam Beck Public School
Elementary: PublicBaden Public School
Elementary: PublicWellesley Public School
Elementary: PublicSt David Catholic Secondary School
Secondary: CatholicForest Heights Collegiate Institute
Secondary: PublicWaterloo Collegiate Institute
Secondary: PublicResurrection Catholic Secondary School
Secondary: CatholicWaterloo-Oxford District Secondary School
Secondary: PublicSir John A Macdonald Secondary School
Secondary: Public

