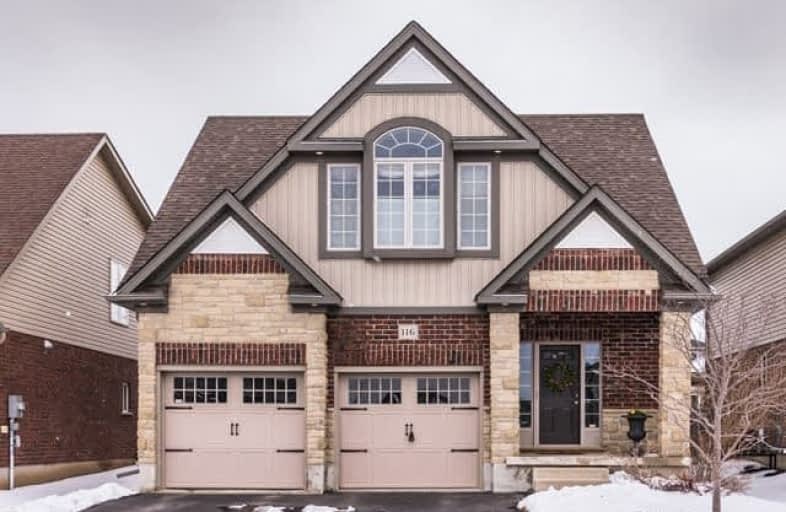
Vista Hills Public School
Elementary: Public
8.22 km
Grandview Public School
Elementary: Public
5.04 km
Holy Family Catholic Elementary School
Elementary: Catholic
4.93 km
Forest Glen Public School
Elementary: Public
3.74 km
Sir Adam Beck Public School
Elementary: Public
1.32 km
Baden Public School
Elementary: Public
0.21 km
St David Catholic Secondary School
Secondary: Catholic
14.33 km
Forest Heights Collegiate Institute
Secondary: Public
12.35 km
Waterloo Collegiate Institute
Secondary: Public
13.95 km
Resurrection Catholic Secondary School
Secondary: Catholic
10.82 km
Waterloo-Oxford District Secondary School
Secondary: Public
1.55 km
Sir John A Macdonald Secondary School
Secondary: Public
9.42 km




