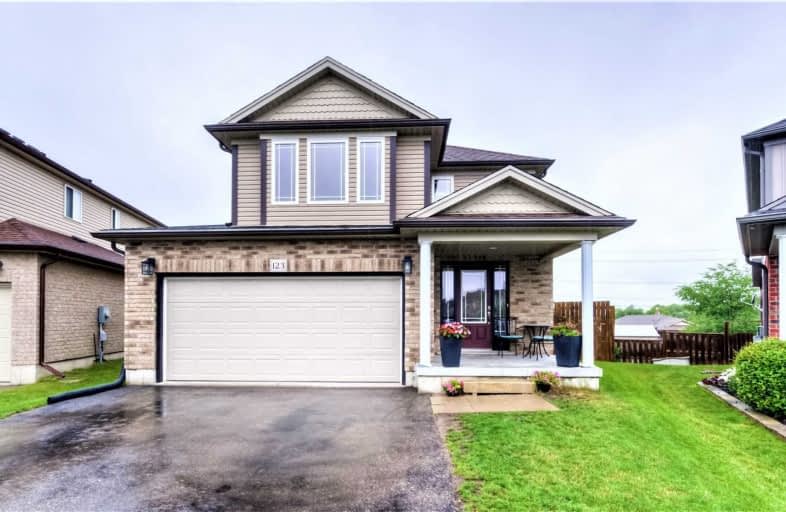Sold on Jul 26, 2021
Note: Property is not currently for sale or for rent.

-
Type: Detached
-
Style: 2-Storey
-
Size: 1500 sqft
-
Lot Size: 28.72 x 112.09 Feet
-
Age: 6-15 years
-
Taxes: $3,478 per year
-
Days on Site: 10 Days
-
Added: Jul 16, 2021 (1 week on market)
-
Updated:
-
Last Checked: 2 weeks ago
-
MLS®#: X5310317
-
Listed By: Re/max real estate centre inc., brokerage
Direct Access To 7&8 Xway! Beautiful -1850 Sq Ft 2-Story, Dbl Garage, Open Concept Home Built By Hearthstone Homes On A Premium Pie Shaped Lot At The Top Of The Cul De Sac! Large Kitchen W/Breakfast Bar Open To The Dinrm\livrm W/W/O To Party Size, Two Tier Deck Over Looking The Premium Fenced Lot! 3 Bed, 3 Baths W\a Spacious Master Featuring A Walk-In Closet & Luxury Ensuite Bath In Addition There Is A Spacious Unfinished Basement Awaiting Your Final Touches
Extras
Large Covered Front Porch Walks Into A Front Vestibule & 2 Story Foyer, Partial Covered Back Deck, Spacious Side Yard, Main Floor Has Ceramic And Hardwood Floors, New Carpets On The Stairs \3 Beds, Dbl Garage & Dbl Drive
Property Details
Facts for 123 Captain Mccallum Drive, Wilmot
Status
Days on Market: 10
Last Status: Sold
Sold Date: Jul 26, 2021
Closed Date: Sep 08, 2021
Expiry Date: Dec 31, 2021
Sold Price: $878,000
Unavailable Date: Aug 03, 2021
Input Date: Jul 16, 2021
Prior LSC: Sold
Property
Status: Sale
Property Type: Detached
Style: 2-Storey
Size (sq ft): 1500
Age: 6-15
Area: Wilmot
Availability Date: Flexible
Assessment Amount: $383,000
Assessment Year: 2021
Inside
Bedrooms: 3
Bathrooms: 3
Kitchens: 1
Rooms: 9
Den/Family Room: No
Air Conditioning: Central Air
Fireplace: No
Laundry Level: Lower
Central Vacuum: N
Washrooms: 3
Building
Basement: Unfinished
Heat Type: Forced Air
Heat Source: Gas
Exterior: Brick
Exterior: Vinyl Siding
Elevator: N
UFFI: No
Water Supply: Municipal
Special Designation: Unknown
Parking
Driveway: Private
Garage Spaces: 2
Garage Type: Attached
Covered Parking Spaces: 4
Total Parking Spaces: 6
Fees
Tax Year: 2021
Tax Legal Description: Lot 34, Plan 58M489-Subject To Easement
Taxes: $3,478
Highlights
Feature: Cul De Sac
Feature: Fenced Yard
Feature: Rec Centre
Land
Cross Street: Hwy 7&8 To Hamilton
Municipality District: Wilmot
Fronting On: East
Parcel Number: 123Captai
Pool: None
Sewer: Sewers
Lot Depth: 112.09 Feet
Lot Frontage: 28.72 Feet
Lot Irregularities: 28.72 Ft X 112.09 Ft
Acres: < .50
Zoning: Res
Rooms
Room details for 123 Captain Mccallum Drive, Wilmot
| Type | Dimensions | Description |
|---|---|---|
| Master 2nd | 5.31 x 4.14 | 4 Pc Ensuite, W/W Closet |
| Bathroom 2nd | - | 4 Pc Ensuite |
| 2nd Br 2nd | 3.38 x 3.36 | |
| 3rd Br 2nd | 3.33 x 3.28 | |
| Bathroom 2nd | - | 4 Pc Bath |
| Kitchen Main | 3.23 x 3.35 | |
| Dining Main | 3.15 x 3.33 | |
| Living Main | 5.46 x 3.84 | |
| Bathroom Main | - | 2 Pc Bath |
| Foyer Main | - |
| XXXXXXXX | XXX XX, XXXX |
XXXX XXX XXXX |
$XXX,XXX |
| XXX XX, XXXX |
XXXXXX XXX XXXX |
$XXX,XXX | |
| XXXXXXXX | XXX XX, XXXX |
XXXXXXXX XXX XXXX |
|
| XXX XX, XXXX |
XXXXXX XXX XXXX |
$XXX,XXX | |
| XXXXXXXX | XXX XX, XXXX |
XXXXXXX XXX XXXX |
|
| XXX XX, XXXX |
XXXXXX XXX XXXX |
$XXX,XXX |
| XXXXXXXX XXXX | XXX XX, XXXX | $878,000 XXX XXXX |
| XXXXXXXX XXXXXX | XXX XX, XXXX | $825,000 XXX XXXX |
| XXXXXXXX XXXXXXXX | XXX XX, XXXX | XXX XXXX |
| XXXXXXXX XXXXXX | XXX XX, XXXX | $384,000 XXX XXXX |
| XXXXXXXX XXXXXXX | XXX XX, XXXX | XXX XXXX |
| XXXXXXXX XXXXXX | XXX XX, XXXX | $389,900 XXX XXXX |

Grandview Public School
Elementary: PublicHoly Family Catholic Elementary School
Elementary: CatholicForest Glen Public School
Elementary: PublicSir Adam Beck Public School
Elementary: PublicBaden Public School
Elementary: PublicWellesley Public School
Elementary: PublicSt David Catholic Secondary School
Secondary: CatholicForest Heights Collegiate Institute
Secondary: PublicWaterloo Collegiate Institute
Secondary: PublicResurrection Catholic Secondary School
Secondary: CatholicWaterloo-Oxford District Secondary School
Secondary: PublicSir John A Macdonald Secondary School
Secondary: Public- 2 bath
- 3 bed
- 1100 sqft
- 2 bath
- 3 bed
- 1100 sqft




