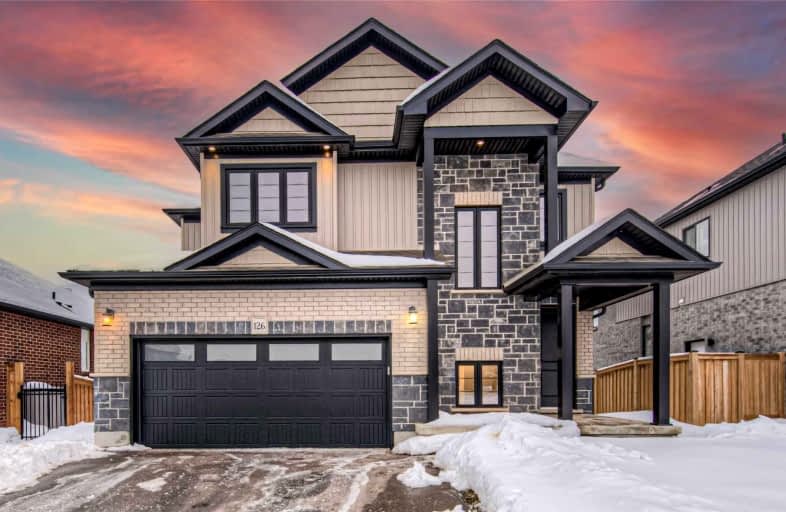Sold on Feb 11, 2022
Note: Property is not currently for sale or for rent.

-
Type: Detached
-
Style: 2-Storey
-
Size: 2000 sqft
-
Lot Size: 50.03 x 114.83 Feet
-
Age: 0-5 years
-
Taxes: $4,740 per year
-
Days on Site: 2 Days
-
Added: Feb 09, 2022 (2 days on market)
-
Updated:
-
Last Checked: 2 weeks ago
-
MLS®#: X5496040
-
Listed By: Re/max twin city faisal susiwala realty, brokerage
You Are Going To Adore 126 Theodore Schuler Blvd. This Timeless & Contemporary Home Shows Like A Model. From The Open Concept Layout To The Bright Kitchen Offering Soft Neutral Tones Throughout. A Contrasting Island, Cabinets W/Glass Cupboards, Wolf Gas Stove, Electric Oven, Fisher & Paykel Fridge, Miele Dishwasher, Quartz Countertops Plus A Large Pantry-A Chef's Dream! The Pot Lights Add To The Sense Of Comfort & Serenity In The Living Room, & The 8' Slider
Extras
Leading You To Upper 14X30 Composite Deck Creates The Perfect Indoor-Outdoor Flow.The Upper Level Presents A Family Rm & 3 Bedrooms In Total Including A Spacious Primary Suite W/A Walk-In Closet And Glass Enclosed Shower. See Attchmnts....
Property Details
Facts for 126 Theodore Schuler Boulevard, Wilmot
Status
Days on Market: 2
Last Status: Sold
Sold Date: Feb 11, 2022
Closed Date: Apr 07, 2022
Expiry Date: Apr 10, 2022
Sold Price: $1,400,000
Unavailable Date: Feb 11, 2022
Input Date: Feb 09, 2022
Prior LSC: Listing with no contract changes
Property
Status: Sale
Property Type: Detached
Style: 2-Storey
Size (sq ft): 2000
Age: 0-5
Area: Wilmot
Availability Date: 30-60 Days
Assessment Amount: $522,000
Assessment Year: 2022
Inside
Bedrooms: 3
Bedrooms Plus: 1
Bathrooms: 3
Kitchens: 1
Rooms: 8
Den/Family Room: Yes
Air Conditioning: Central Air
Fireplace: No
Laundry Level: Lower
Washrooms: 3
Building
Basement: Fin W/O
Heat Type: Forced Air
Heat Source: Gas
Exterior: Brick
Exterior: Stone
Water Supply: Municipal
Special Designation: Unknown
Parking
Driveway: Pvt Double
Garage Spaces: 2
Garage Type: Attached
Covered Parking Spaces: 2
Total Parking Spaces: 4
Fees
Tax Year: 2021
Tax Legal Description: See Attachments
Taxes: $4,740
Land
Cross Street: Forrest Avenue E
Municipality District: Wilmot
Fronting On: South
Parcel Number: 226951188
Pool: None
Sewer: Sewers
Lot Depth: 114.83 Feet
Lot Frontage: 50.03 Feet
Acres: < .50
Zoning: R1
Additional Media
- Virtual Tour: https://unbranded.youriguide.com/126_theodore_schuler_blvd_new_hamburg_on/
Rooms
Room details for 126 Theodore Schuler Boulevard, Wilmot
| Type | Dimensions | Description |
|---|---|---|
| Living Main | 4.37 x 5.92 | |
| Dining Main | 2.69 x 4.24 | |
| Kitchen Main | 2.90 x 4.24 | |
| Mudroom Main | 2.21 x 1.80 | |
| Family 2nd | 4.29 x 4.70 | |
| Prim Bdrm 2nd | 4.24 x 5.66 | |
| 2nd Br 2nd | 4.14 x 3.33 | |
| 3rd Br 2nd | 3.05 x 3.91 | |
| Rec Bsmt | 7.01 x 8.69 | |
| 4th Br Bsmt | 2.64 x 4.09 |
| XXXXXXXX | XXX XX, XXXX |
XXXX XXX XXXX |
$X,XXX,XXX |
| XXX XX, XXXX |
XXXXXX XXX XXXX |
$XXX,XXX |
| XXXXXXXX XXXX | XXX XX, XXXX | $1,400,000 XXX XXXX |
| XXXXXXXX XXXXXX | XXX XX, XXXX | $999,900 XXX XXXX |

Grandview Public School
Elementary: PublicHoly Family Catholic Elementary School
Elementary: CatholicForest Glen Public School
Elementary: PublicSir Adam Beck Public School
Elementary: PublicBaden Public School
Elementary: PublicWellesley Public School
Elementary: PublicSt David Catholic Secondary School
Secondary: CatholicForest Heights Collegiate Institute
Secondary: PublicWaterloo Collegiate Institute
Secondary: PublicResurrection Catholic Secondary School
Secondary: CatholicWaterloo-Oxford District Secondary School
Secondary: PublicSir John A Macdonald Secondary School
Secondary: Public

