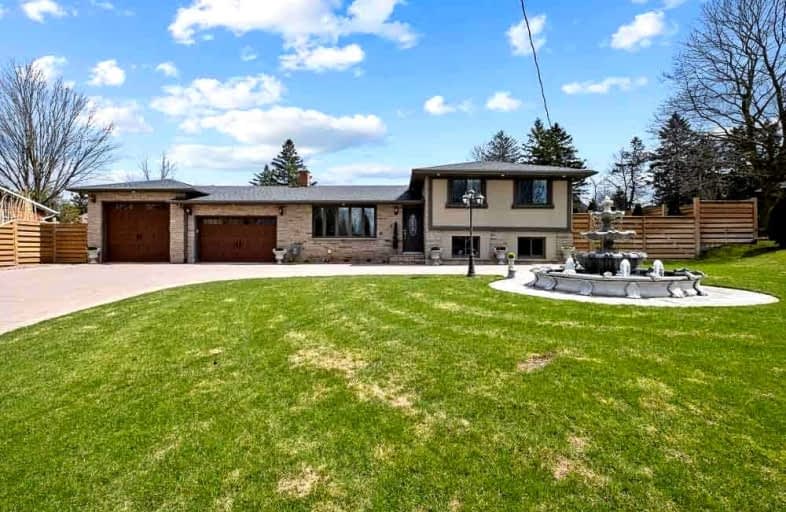
St Mark Catholic Elementary School
Elementary: Catholic
3.04 km
Meadowlane Public School
Elementary: Public
2.99 km
John Darling Public School
Elementary: Public
2.78 km
Driftwood Park Public School
Elementary: Public
2.27 km
Westheights Public School
Elementary: Public
2.78 km
W.T. Townshend Public School
Elementary: Public
2.62 km
Forest Heights Collegiate Institute
Secondary: Public
3.81 km
Kitchener Waterloo Collegiate and Vocational School
Secondary: Public
7.30 km
Resurrection Catholic Secondary School
Secondary: Catholic
5.09 km
Huron Heights Secondary School
Secondary: Public
6.28 km
St Mary's High School
Secondary: Catholic
6.60 km
Cameron Heights Collegiate Institute
Secondary: Public
7.48 km














