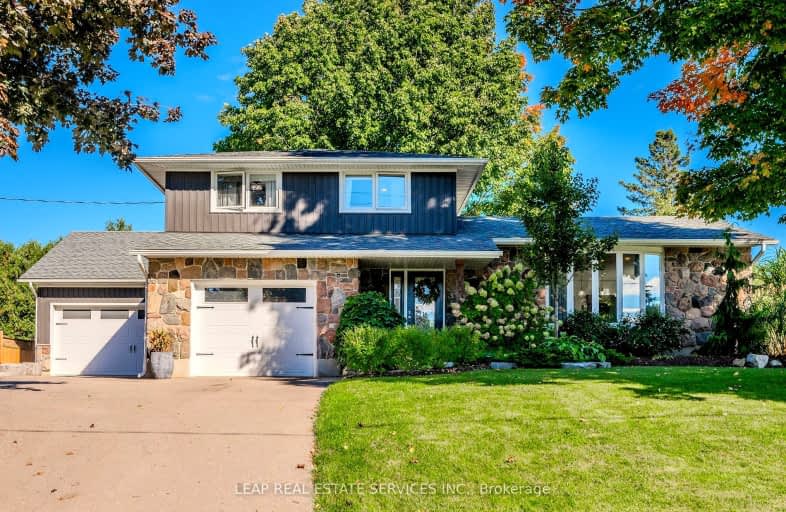Car-Dependent
- Almost all errands require a car.
0
/100
Somewhat Bikeable
- Most errands require a car.
29
/100

St Mark Catholic Elementary School
Elementary: Catholic
3.01 km
Meadowlane Public School
Elementary: Public
2.97 km
John Darling Public School
Elementary: Public
2.75 km
Driftwood Park Public School
Elementary: Public
2.24 km
Westheights Public School
Elementary: Public
2.75 km
W.T. Townshend Public School
Elementary: Public
2.60 km
Forest Heights Collegiate Institute
Secondary: Public
3.78 km
Kitchener Waterloo Collegiate and Vocational School
Secondary: Public
7.28 km
Resurrection Catholic Secondary School
Secondary: Catholic
5.06 km
Huron Heights Secondary School
Secondary: Public
6.29 km
St Mary's High School
Secondary: Catholic
6.60 km
Cameron Heights Collegiate Institute
Secondary: Public
7.46 km
-
Mini Horses
1544 Bleams Rd, Wilmot ON 1.7km -
Lynnvalley Park
Kitchener ON 2.41km -
Porta Backyarda
174 Rolling Meadows Dr, Kitchener ON N2N 1V5 2.68km
-
Localcoin Bitcoin ATM - Hasty Market - Highview Drive
1 Highview Dr, Kitchener ON N2N 2K7 2.31km -
BMO Bank of Montreal
875 Highland Rd W (at Fischer Hallman Rd), Kitchener ON N2N 2Y2 4.01km -
CIBC
120 the Boardwalk (Ira Needles Boulevard), Kitchener ON N2N 0B1 4.52km














