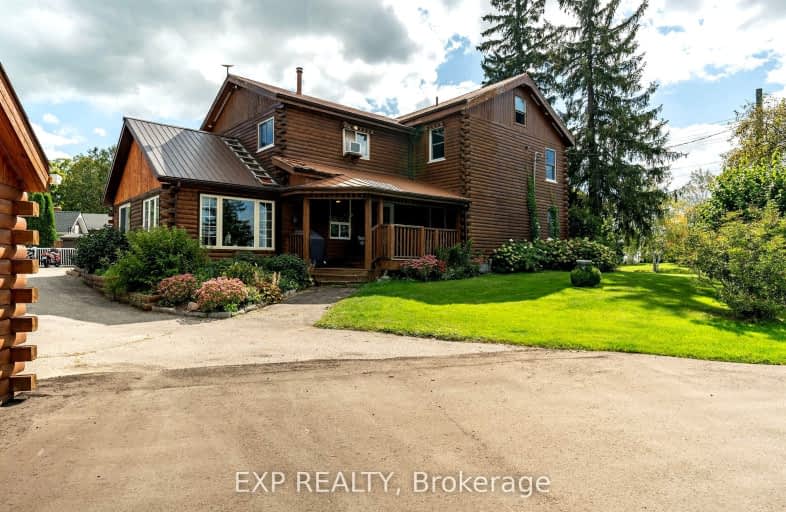Car-Dependent
- Almost all errands require a car.
2
/100
Somewhat Bikeable
- Most errands require a car.
35
/100

Grandview Public School
Elementary: Public
5.80 km
Holy Family Catholic Elementary School
Elementary: Catholic
5.77 km
Plattsville & District Public School
Elementary: Public
9.07 km
Forest Glen Public School
Elementary: Public
5.34 km
Sir Adam Beck Public School
Elementary: Public
3.88 km
Baden Public School
Elementary: Public
3.39 km
St David Catholic Secondary School
Secondary: Catholic
14.42 km
Forest Heights Collegiate Institute
Secondary: Public
10.82 km
Waterloo Collegiate Institute
Secondary: Public
13.96 km
Resurrection Catholic Secondary School
Secondary: Catholic
10.02 km
Waterloo-Oxford District Secondary School
Secondary: Public
4.11 km
Sir John A Macdonald Secondary School
Secondary: Public
10.44 km
-
Sir Adam Beck Community Park
Waterloo ON 2.47km -
Cedar Crest Park
Driftwood Dr, Kitchener ON 8.88km -
Westvale Park
Westvale Dr, Waterloo ON 9.58km
-
CIBC
50 Huron St, New Hamburg ON N3A 1J2 5.41km -
CIBC
120 the Boardwalk (Ira Needles Boulevard), Kitchener ON N2N 0B1 8.86km -
Scotiabank
420 the Boardwalk (at Ira Needles Blvd), Waterloo ON N2T 0A6 8.92km


