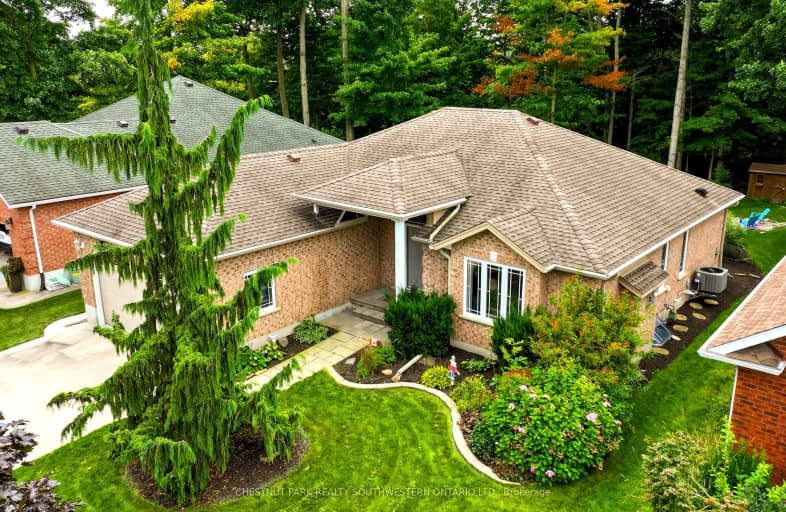Car-Dependent
- Almost all errands require a car.
24
/100
Somewhat Bikeable
- Most errands require a car.
41
/100

Grandview Public School
Elementary: Public
1.27 km
Holy Family Catholic Elementary School
Elementary: Catholic
1.15 km
Forest Glen Public School
Elementary: Public
1.20 km
Sir Adam Beck Public School
Elementary: Public
3.60 km
Baden Public School
Elementary: Public
4.92 km
Wellesley Public School
Elementary: Public
10.70 km
St David Catholic Secondary School
Secondary: Catholic
19.24 km
Forest Heights Collegiate Institute
Secondary: Public
16.90 km
Waterloo Collegiate Institute
Secondary: Public
18.86 km
Resurrection Catholic Secondary School
Secondary: Catholic
15.61 km
Waterloo-Oxford District Secondary School
Secondary: Public
3.36 km
Sir John A Macdonald Secondary School
Secondary: Public
14.25 km
-
Scott Park New Hamburg
New Hamburg ON 1.47km -
Sir Adam Beck Community Park
Waterloo ON 5.62km -
Queen's Park
1 Adam St (Maria St.), Tavistock ON N0B 2R0 11.37km
-
Mennonite Savings and Credit Union
100 Mill, New Hamburg ON N0B 2G0 1.16km -
CIBC
50 Huron St, New Hamburg ON N3A 1J2 1.25km -
CIBC
47 Albert St E, Plattsville ON N0J 1S0 12.4km


