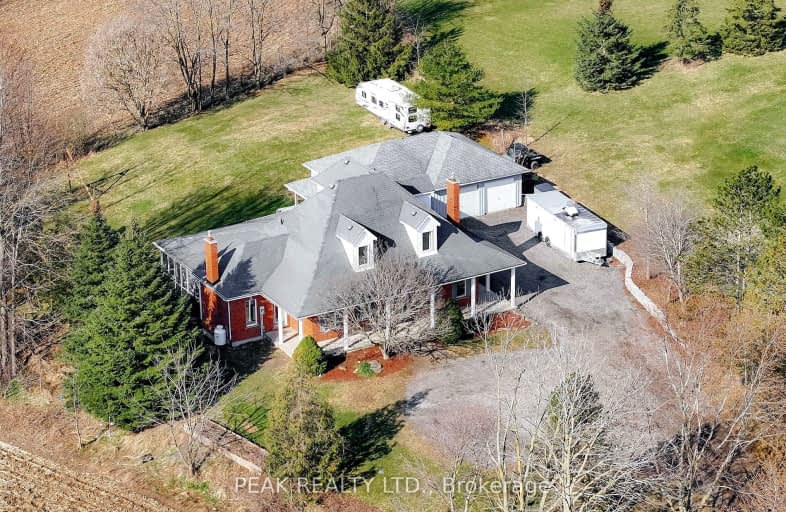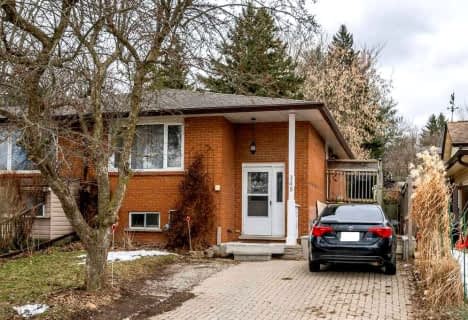Car-Dependent
- Almost all errands require a car.
Somewhat Bikeable
- Almost all errands require a car.

Grandview Public School
Elementary: PublicHoly Family Catholic Elementary School
Elementary: CatholicPlattsville & District Public School
Elementary: PublicForest Glen Public School
Elementary: PublicSir Adam Beck Public School
Elementary: PublicBaden Public School
Elementary: PublicForest Heights Collegiate Institute
Secondary: PublicKitchener Waterloo Collegiate and Vocational School
Secondary: PublicWaterloo Collegiate Institute
Secondary: PublicResurrection Catholic Secondary School
Secondary: CatholicWaterloo-Oxford District Secondary School
Secondary: PublicSir John A Macdonald Secondary School
Secondary: Public-
Plattsville Memorial Park
68 MILL St E, Plattsville 6.74km -
Mannheim Optimist Park
Waterloo ON 11.04km -
Cedar Crest Park
Driftwood Dr, Kitchener ON 12.26km
-
TD Canada Trust ATM
114 Huron St, New Hamburg ON N3A 1J3 4.55km -
CIBC
47 Albert St E, Plattsville ON N0J 1S0 6.83km -
CIBC
120 the Boardwalk (Ira Needles Boulevard), Kitchener ON N2N 0B1 12.69km



