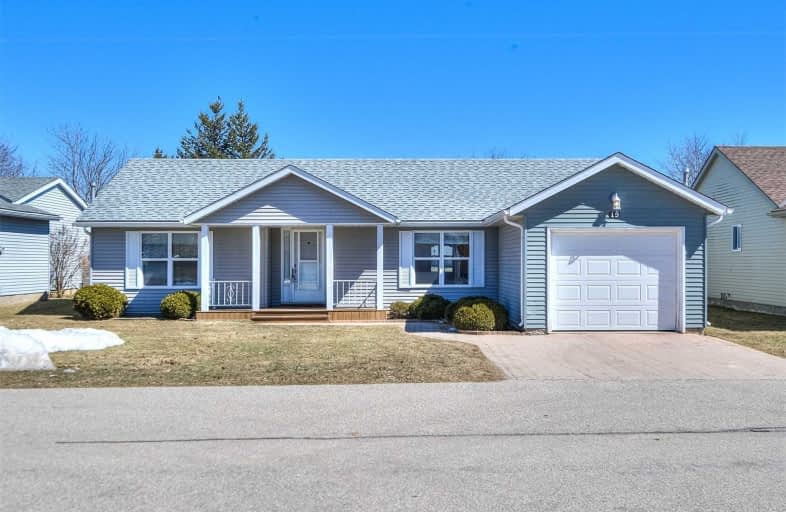Sold on Apr 03, 2019
Note: Property is not currently for sale or for rent.

-
Type: Detached
-
Style: Bungalow
-
Size: 1100 sqft
-
Lot Size: 0 x 0 Feet
-
Age: 16-30 years
-
Taxes: $1,743 per year
-
Days on Site: 7 Days
-
Added: Mar 27, 2019 (1 week on market)
-
Updated:
-
Last Checked: 2 weeks ago
-
MLS®#: X4395262
-
Listed By: Coldwell banker peter benninger realty, brokerage
Welcome To Morningside, A Wonderful, Active Lifestyle Retirement Community Located In New Hamburg. This Spacious Sheffield Style Bungalow W/2 Bed & 2 Full Baths In Move-In Condition. It Features An Open Concept Living / Dining Room, A Florida Room & Wonderful Master Suite W/Ensuite * Walk-In Closet. Newer Flooring Throughout, Shingles Are 5-6 Years Old, Most Windows Replaced In 2017. Come Home To Morningside- The Retirement Lifestyle You Will Love !
Extras
Inclusions: Fridge, Stove, Dishwasher, Microwave, Washer & Dryer. *Leased Land -Monthly Fee Of $797.69 - Incl Water, Maintenance (Lawn / Snow), Use Of Facilities **Interboard Listing: Kitchener - Waterloo R.E. Assoc.**
Property Details
Facts for 19 Sunshine Place, Wilmot
Status
Days on Market: 7
Last Status: Sold
Sold Date: Apr 03, 2019
Closed Date: Jun 26, 2019
Expiry Date: Jun 28, 2019
Sold Price: $375,000
Unavailable Date: Apr 03, 2019
Input Date: Mar 27, 2019
Property
Status: Sale
Property Type: Detached
Style: Bungalow
Size (sq ft): 1100
Age: 16-30
Area: Wilmot
Availability Date: May 1,2019
Assessment Amount: $189,648
Assessment Year: 2018
Inside
Bedrooms: 2
Bathrooms: 2
Kitchens: 1
Rooms: 7
Den/Family Room: No
Air Conditioning: Central Air
Fireplace: No
Laundry Level: Main
Washrooms: 2
Building
Basement: Crawl Space
Basement 2: Unfinished
Heat Type: Forced Air
Heat Source: Gas
Exterior: Alum Siding
Water Supply: Municipal
Special Designation: Unknown
Parking
Driveway: Private
Garage Spaces: 1
Garage Type: Attached
Covered Parking Spaces: 2
Fees
Tax Year: 2018
Tax Legal Description: Leased Land Rp 1668 Part Lot Pt 20 & 21, Wilmot
Taxes: $1,743
Highlights
Feature: Cul De Sac
Feature: Golf
Feature: Grnbelt/Conserv
Feature: Library
Feature: Place Of Worship
Feature: Public Transit
Land
Cross Street: West Morningside / S
Municipality District: Wilmot
Fronting On: South
Pool: Indoor
Sewer: Sewers
Zoning: Res
Rooms
Room details for 19 Sunshine Place, Wilmot
| Type | Dimensions | Description |
|---|---|---|
| Living Main | 4.98 x 5.28 | |
| Dining Main | 2.54 x 3.58 | |
| Kitchen Main | 2.92 x 4.14 | |
| Sunroom Main | 2.92 x 4.65 | |
| Master Main | 3.94 x 4.57 | W/I Closet, 4 Pc Ensuite |
| Br Main | 3.81 x 4.60 |
| XXXXXXXX | XXX XX, XXXX |
XXXX XXX XXXX |
$XXX,XXX |
| XXX XX, XXXX |
XXXXXX XXX XXXX |
$XXX,XXX |
| XXXXXXXX XXXX | XXX XX, XXXX | $375,000 XXX XXXX |
| XXXXXXXX XXXXXX | XXX XX, XXXX | $344,900 XXX XXXX |

Grandview Public School
Elementary: PublicHoly Family Catholic Elementary School
Elementary: CatholicPlattsville & District Public School
Elementary: PublicForest Glen Public School
Elementary: PublicSir Adam Beck Public School
Elementary: PublicBaden Public School
Elementary: PublicSt David Catholic Secondary School
Secondary: CatholicForest Heights Collegiate Institute
Secondary: PublicWaterloo Collegiate Institute
Secondary: PublicResurrection Catholic Secondary School
Secondary: CatholicWaterloo-Oxford District Secondary School
Secondary: PublicSir John A Macdonald Secondary School
Secondary: Public

