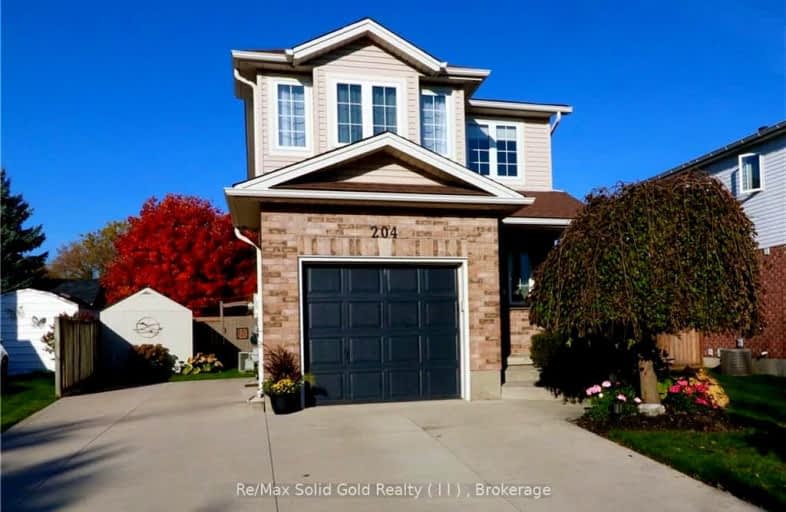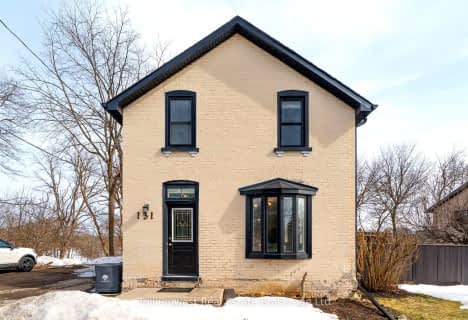Somewhat Walkable
- Some errands can be accomplished on foot.
53
/100
Bikeable
- Some errands can be accomplished on bike.
62
/100

Grandview Public School
Elementary: Public
1.45 km
Holy Family Catholic Elementary School
Elementary: Catholic
1.31 km
Forest Glen Public School
Elementary: Public
0.18 km
Sir Adam Beck Public School
Elementary: Public
2.59 km
Baden Public School
Elementary: Public
3.91 km
Wellesley Public School
Elementary: Public
10.57 km
St David Catholic Secondary School
Secondary: Catholic
18.24 km
Forest Heights Collegiate Institute
Secondary: Public
15.89 km
Waterloo Collegiate Institute
Secondary: Public
17.86 km
Resurrection Catholic Secondary School
Secondary: Catholic
14.59 km
Waterloo-Oxford District Secondary School
Secondary: Public
2.37 km
Sir John A Macdonald Secondary School
Secondary: Public
13.29 km
-
Trailer park
Waterloo ON 10.94km -
Plattsville Memorial Park
68 MILL St E, Plattsville 12.02km -
Queen's Park
1 Adam St (Maria St.), Tavistock ON N0B 2R0 12.36km
-
BMO Bank of Montreal
664 Erb St W (Ira Needles), Waterloo ON N2T 2Z7 12.84km -
Scotiabank
435 Stone Rd W, Waterloo ON N2T 0A6 13.29km -
CIBC
120 the Boardwalk (Ira Needles Boulevard), Kitchener ON N2N 0B1 13.46km





