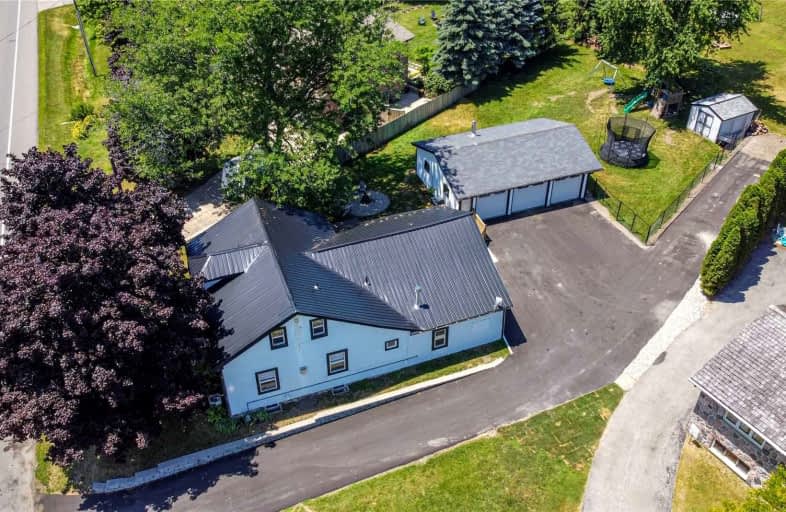Sold on Jul 12, 2022
Note: Property is not currently for sale or for rent.

-
Type: Detached
-
Style: 1 1/2 Storey
-
Size: 1500 sqft
-
Lot Size: 100 x 176.87 Feet
-
Age: 100+ years
-
Taxes: $3,218 per year
-
Days on Site: 12 Days
-
Added: Jun 30, 2022 (1 week on market)
-
Updated:
-
Last Checked: 2 weeks ago
-
MLS®#: X5679643
-
Listed By: Re/max twin city realty inc., brokerage
The Best Of Both Worlds! Welcome To 2058 Bleams Road In The Lovely Town Of Shingletown. Located Just Minutes From All City Amenities And Situated In The Most Picturesque, Country-Like Setting, This Home Offers Outstanding Living! At Just Over 1/3 Of An Acre, This Home Is Perfect For Entertaining And Campfires- The Fully Fenced Yard Is Simply Perfect For Families Or Anyone Looking For More Space. The Heated Triple Car Garage Offers Space For All Your Vehicles, Toys And Even Space For A Workshop Or The Perfect Hangout. The Brand New Extended Driveway (2022) Allows For Multiple Parking Configurations For Vehicles Of All Sizes. The Home Is The Perfect Combination Of Century Home Rustic Living Mixed With Modern Finishes And Offers A Spectacular Floorplan. Rustic Features Like Wide Baseboards, Large Windows With Thick Windowsills And Exposed Beams Make This Home Outstanding And Unique In All The Best Ways! With All Of The Major Big Ticket Home Updates Complete, This Home Is Ready For You!
Property Details
Facts for 2058 Bleams Road, Wilmot
Status
Days on Market: 12
Last Status: Sold
Sold Date: Jul 12, 2022
Closed Date: Sep 09, 2022
Expiry Date: Nov 30, 2022
Sold Price: $900,000
Unavailable Date: Jul 12, 2022
Input Date: Jun 30, 2022
Prior LSC: Listing with no contract changes
Property
Status: Sale
Property Type: Detached
Style: 1 1/2 Storey
Size (sq ft): 1500
Age: 100+
Area: Wilmot
Availability Date: Flexible
Assessment Amount: $339,000
Assessment Year: 2022
Inside
Bedrooms: 3
Bathrooms: 2
Kitchens: 1
Rooms: 11
Den/Family Room: Yes
Air Conditioning: Central Air
Fireplace: Yes
Washrooms: 2
Building
Basement: Unfinished
Heat Type: Forced Air
Heat Source: Gas
Exterior: Alum Siding
Exterior: Brick
Water Supply: Municipal
Special Designation: Unknown
Retirement: N
Parking
Driveway: Pvt Double
Garage Spaces: 3
Garage Type: Detached
Covered Parking Spaces: 6
Total Parking Spaces: 9
Fees
Tax Year: 2022
Tax Legal Description: Pt Lt 9 Con N Of Bleam's Rd Wilmot Pt 3, 58R3100;
Taxes: $3,218
Highlights
Feature: Fenced Yard
Feature: Golf
Feature: Rec Centre
Feature: School
Land
Cross Street: Queen Street
Municipality District: Wilmot
Fronting On: East
Parcel Number: 221870047
Pool: None
Sewer: Septic
Lot Depth: 176.87 Feet
Lot Frontage: 100 Feet
Acres: < .50
Zoning: Z2 Residential
Additional Media
- Virtual Tour: https://unbranded.youriguide.com/2058_bleams_rd_petersburg_on/
Rooms
Room details for 2058 Bleams Road, Wilmot
| Type | Dimensions | Description |
|---|---|---|
| Mudroom Main | 4.26 x 3.80 | |
| Family Main | 5.01 x 5.20 | |
| Bathroom Main | 2.12 x 3.23 | 4 Pc Bath |
| Kitchen Main | 3.72 x 4.03 | |
| Dining Main | 3.30 x 4.03 | |
| Living Main | 7.01 x 4.89 | |
| Br 2nd | 6.42 x 3.30 | |
| Bathroom 2nd | 1.52 x 1.69 | 3 Pc Ensuite |
| 2nd Br 2nd | 3.46 x 3.97 | |
| 3rd Br 2nd | 2.54 x 3.97 | |
| Laundry Main | 1.98 x 1.57 |
| XXXXXXXX | XXX XX, XXXX |
XXXX XXX XXXX |
$XXX,XXX |
| XXX XX, XXXX |
XXXXXX XXX XXXX |
$XXX,XXX |
| XXXXXXXX XXXX | XXX XX, XXXX | $900,000 XXX XXXX |
| XXXXXXXX XXXXXX | XXX XX, XXXX | $799,900 XXX XXXX |

Vista Hills Public School
Elementary: PublicJohn Darling Public School
Elementary: PublicWestvale Public School
Elementary: PublicDriftwood Park Public School
Elementary: PublicBaden Public School
Elementary: PublicEdna Staebler Public School
Elementary: PublicForest Heights Collegiate Institute
Secondary: PublicKitchener Waterloo Collegiate and Vocational School
Secondary: PublicWaterloo Collegiate Institute
Secondary: PublicResurrection Catholic Secondary School
Secondary: CatholicWaterloo-Oxford District Secondary School
Secondary: PublicSir John A Macdonald Secondary School
Secondary: Public

