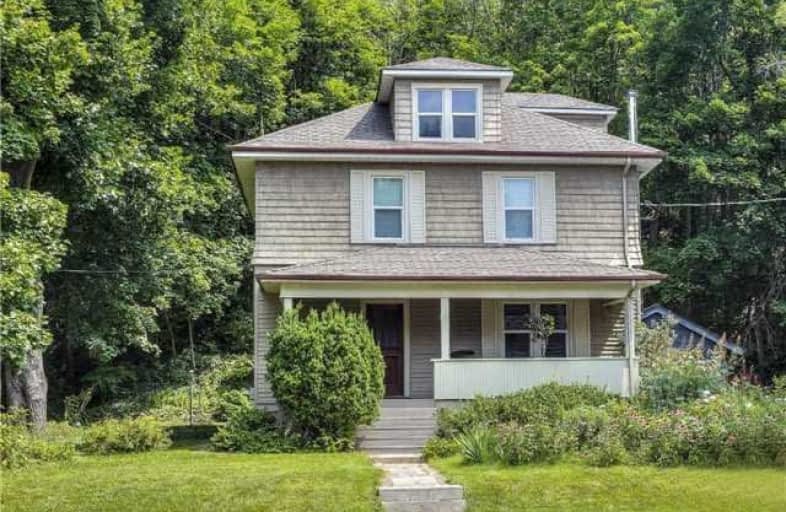Sold on Sep 13, 2018
Note: Property is not currently for sale or for rent.

-
Type: Detached
-
Style: 2-Storey
-
Lot Size: 134.33 x 209 Feet
-
Age: No Data
-
Taxes: $6,315 per year
-
Days on Site: 13 Days
-
Added: Sep 07, 2019 (1 week on market)
-
Updated:
-
Last Checked: 3 months ago
-
MLS®#: W4233214
-
Listed By: Homelife maple leaf realty ltd., brokerage
Great Investment Property, Lot 61,62,63 Are Being Sold Together As One Parcel, 2 Storey Upgraded House. 4 Bdrm, 2 Washrooms, Hardwood Floors, Upgraded Kitchen And Washrooms Renovated In (2016) Window And Roof (2006) Insulation Around The House, Huge Porch, City Water, Septic Tank. Basement Waterproofing 2016. Wood Burning Stove. Barn Is On The Separate Lot With Water & Electricity.
Extras
All Elf's, Stainless Steel Appliances, Exclude Washer And Dryer
Property Details
Facts for 14387 Creditview Road, Caledon
Status
Days on Market: 13
Last Status: Sold
Sold Date: Sep 13, 2018
Closed Date: Nov 20, 2018
Expiry Date: Apr 30, 2019
Sold Price: $715,000
Unavailable Date: Sep 13, 2018
Input Date: Aug 31, 2018
Prior LSC: Listing with no contract changes
Property
Status: Sale
Property Type: Detached
Style: 2-Storey
Area: Caledon
Community: Cheltenham
Availability Date: 30/60/Tba
Inside
Bedrooms: 4
Bathrooms: 2
Kitchens: 1
Rooms: 8
Den/Family Room: Yes
Air Conditioning: None
Fireplace: Yes
Laundry Level: Lower
Central Vacuum: N
Washrooms: 2
Building
Basement: Unfinished
Heat Type: Forced Air
Heat Source: Gas
Exterior: Vinyl Siding
Elevator: N
UFFI: No
Water Supply: Municipal
Special Designation: Unknown
Other Structures: Barn
Parking
Driveway: Private
Garage Spaces: 1
Garage Type: Detached
Covered Parking Spaces: 4
Total Parking Spaces: 4
Fees
Tax Year: 2017
Tax Legal Description: Plan Ch7 Lots 61,62,63
Taxes: $6,315
Highlights
Feature: Golf
Feature: Grnbelt/Conserv
Feature: Lake/Pond
Feature: Park
Feature: River/Stream
Feature: Wooded/Treed
Land
Cross Street: Creditview/King
Municipality District: Caledon
Fronting On: East
Pool: None
Sewer: Septic
Lot Depth: 209 Feet
Lot Frontage: 134.33 Feet
Acres: .50-1.99
Additional Media
- Virtual Tour: http://tourwizard.net/59460/nb/
Rooms
Room details for 14387 Creditview Road, Caledon
| Type | Dimensions | Description |
|---|---|---|
| Living Main | 3.38 x 4.40 | Hardwood Floor, Wood Stove, Large Window |
| Dining Main | 3.60 x 3.58 | Hardwood Floor, Window |
| Kitchen Main | 3.96 x 4.26 | Ceramic Floor, Ceramic Back Splash, Eat-In Kitchen |
| Family Main | 3.96 x 5.48 | Hardwood Floor, Fireplace, W/O To Yard |
| Master 2nd | 3.65 x 3.10 | Hardwood Floor, W/I Closet, Window |
| 2nd Br 2nd | 3.04 x 3.40 | Hardwood Floor, Window |
| 3rd Br 2nd | 3.07 x 3.50 | Hardwood Floor, Window |
| 4th Br 2nd | 2.56 x 3.09 | Hardwood Floor, Window |
| Laundry Lower | - |
| XXXXXXXX | XXX XX, XXXX |
XXXXXXX XXX XXXX |
|
| XXX XX, XXXX |
XXXXXX XXX XXXX |
$XXX,XXX | |
| XXXXXXXX | XXX XX, XXXX |
XXXX XXX XXXX |
$XXX,XXX |
| XXX XX, XXXX |
XXXXXX XXX XXXX |
$XXX,XXX | |
| XXXXXXXX | XXX XX, XXXX |
XXXXXXX XXX XXXX |
|
| XXX XX, XXXX |
XXXXXX XXX XXXX |
$XXX,XXX | |
| XXXXXXXX | XXX XX, XXXX |
XXXXXXX XXX XXXX |
|
| XXX XX, XXXX |
XXXXXX XXX XXXX |
$XXX,XXX | |
| XXXXXXXX | XXX XX, XXXX |
XXXXXXX XXX XXXX |
|
| XXX XX, XXXX |
XXXXXX XXX XXXX |
$XXX,XXX | |
| XXXXXXXX | XXX XX, XXXX |
XXXXXXXX XXX XXXX |
|
| XXX XX, XXXX |
XXXXXX XXX XXXX |
$XXX,XXX |
| XXXXXXXX XXXXXXX | XXX XX, XXXX | XXX XXXX |
| XXXXXXXX XXXXXX | XXX XX, XXXX | $765,000 XXX XXXX |
| XXXXXXXX XXXX | XXX XX, XXXX | $715,000 XXX XXXX |
| XXXXXXXX XXXXXX | XXX XX, XXXX | $749,000 XXX XXXX |
| XXXXXXXX XXXXXXX | XXX XX, XXXX | XXX XXXX |
| XXXXXXXX XXXXXX | XXX XX, XXXX | $789,000 XXX XXXX |
| XXXXXXXX XXXXXXX | XXX XX, XXXX | XXX XXXX |
| XXXXXXXX XXXXXX | XXX XX, XXXX | $749,000 XXX XXXX |
| XXXXXXXX XXXXXXX | XXX XX, XXXX | XXX XXXX |
| XXXXXXXX XXXXXX | XXX XX, XXXX | $799,900 XXX XXXX |
| XXXXXXXX XXXXXXXX | XXX XX, XXXX | XXX XXXX |
| XXXXXXXX XXXXXX | XXX XX, XXXX | $899,000 XXX XXXX |

Dolson Public School
Elementary: PublicTony Pontes (Elementary)
Elementary: PublicCredit View Public School
Elementary: PublicGlen Williams Public School
Elementary: PublicAlloa Public School
Elementary: PublicHerb Campbell Public School
Elementary: PublicGary Allan High School - Halton Hills
Secondary: PublicParkholme School
Secondary: PublicChrist the King Catholic Secondary School
Secondary: CatholicFletcher's Meadow Secondary School
Secondary: PublicGeorgetown District High School
Secondary: PublicSt Edmund Campion Secondary School
Secondary: Catholic

