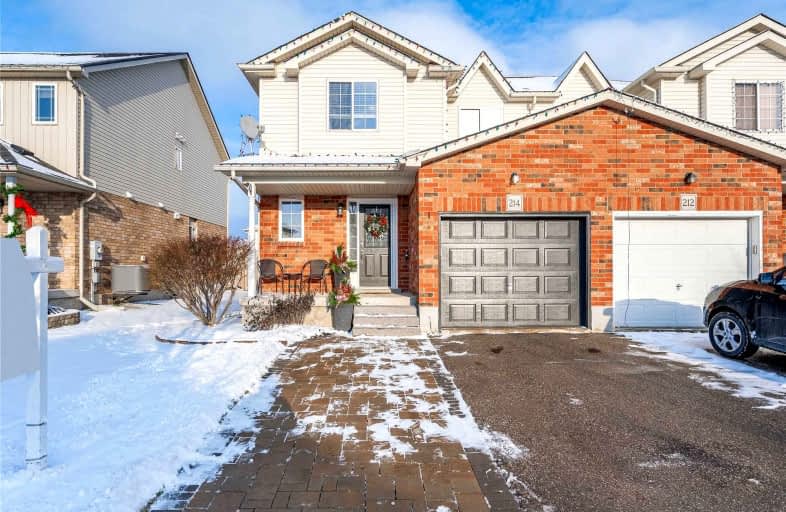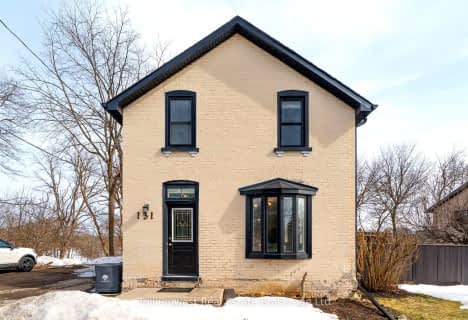
Vista Hills Public School
Elementary: Public
9.16 km
Grandview Public School
Elementary: Public
4.04 km
Holy Family Catholic Elementary School
Elementary: Catholic
3.94 km
Forest Glen Public School
Elementary: Public
2.82 km
Sir Adam Beck Public School
Elementary: Public
0.52 km
Baden Public School
Elementary: Public
0.95 km
St David Catholic Secondary School
Secondary: Catholic
15.27 km
Forest Heights Collegiate Institute
Secondary: Public
13.00 km
Waterloo Collegiate Institute
Secondary: Public
14.88 km
Resurrection Catholic Secondary School
Secondary: Catholic
11.60 km
Waterloo-Oxford District Secondary School
Secondary: Public
0.79 km
Sir John A Macdonald Secondary School
Secondary: Public
10.43 km





