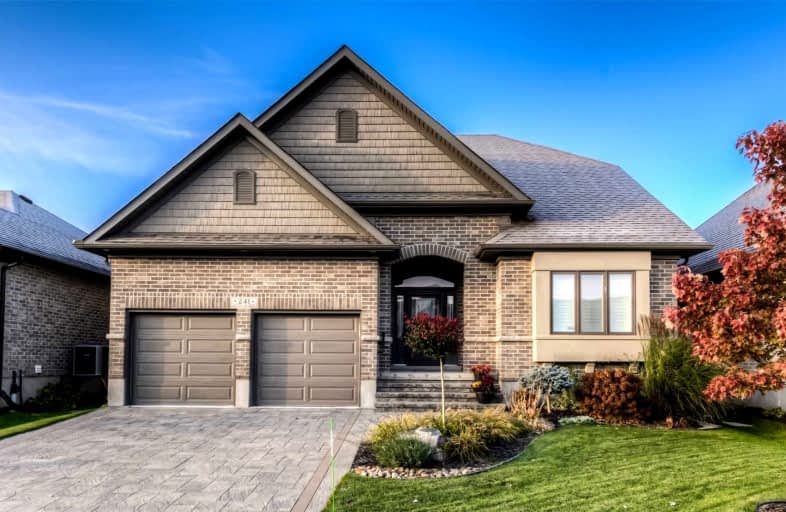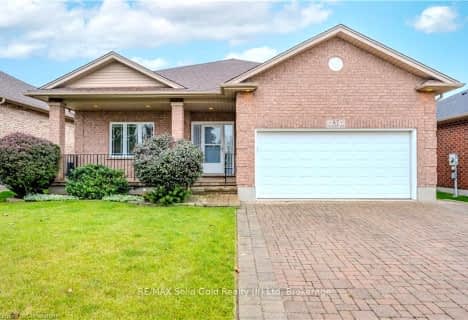
Grandview Public School
Elementary: Public
1.47 km
Holy Family Catholic Elementary School
Elementary: Catholic
1.57 km
Plattsville & District Public School
Elementary: Public
9.70 km
Forest Glen Public School
Elementary: Public
2.61 km
Sir Adam Beck Public School
Elementary: Public
4.20 km
Baden Public School
Elementary: Public
5.26 km
St David Catholic Secondary School
Secondary: Catholic
19.19 km
Forest Heights Collegiate Institute
Secondary: Public
15.96 km
Waterloo Collegiate Institute
Secondary: Public
18.76 km
Resurrection Catholic Secondary School
Secondary: Catholic
15.06 km
Waterloo-Oxford District Secondary School
Secondary: Public
4.12 km
Sir John A Macdonald Secondary School
Secondary: Public
14.63 km




