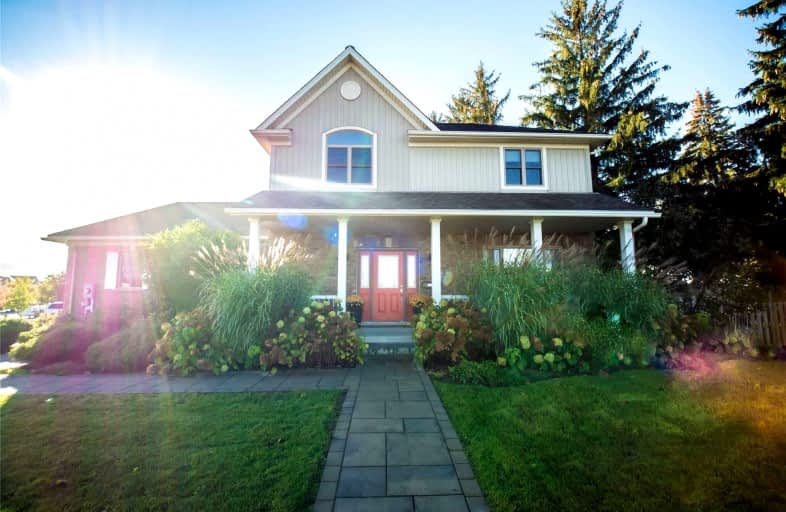Sold on Nov 09, 2021
Note: Property is not currently for sale or for rent.

-
Type: Detached
-
Style: 2-Storey
-
Size: 1500 sqft
-
Lot Size: 117.78 x 107.72 Feet
-
Age: 6-15 years
-
Taxes: $4,295 per year
-
Days on Site: 8 Days
-
Added: Nov 01, 2021 (1 week on market)
-
Updated:
-
Last Checked: 2 weeks ago
-
MLS®#: X5418734
-
Listed By: Re/max twin city realty inc., brokerage
This Home Is A Must See! Perfectly Located On A Remarkable Corner Lot Offering Direct Views Of The Sunrise And Of The Sunset- All From The Comfort Of Your Front Porch! Design Inspiration For This 3+2 Bedroom, 3.5 Bathroom Custom Built Home Was Taken From The Country Properties That Surround It. Enjoy The Farmhouse Inspired Floorplan That Makes Entertaining And Living A Breeze! The Finished Basement With Separate Entry Allows For In-Law Potential
Extras
Dishwasher, Dryer, Garage Door Opener, Microwave, Range Hood, Refrigerator, Stove, Washer, Custom Window Blinds In Living Room & Primary Bedroom. Soft Window Coverings In Living Room & Dining Room. Hot Tub (As Is Condition) Included
Property Details
Facts for 255 Brenneman Drive, Wilmot
Status
Days on Market: 8
Last Status: Sold
Sold Date: Nov 09, 2021
Closed Date: Jun 01, 2022
Expiry Date: Apr 04, 2022
Sold Price: $1,125,000
Unavailable Date: Nov 09, 2021
Input Date: Nov 01, 2021
Prior LSC: Listing with no contract changes
Property
Status: Sale
Property Type: Detached
Style: 2-Storey
Size (sq ft): 1500
Age: 6-15
Area: Wilmot
Assessment Amount: $473,000
Assessment Year: 2021
Inside
Bedrooms: 5
Bathrooms: 4
Kitchens: 1
Rooms: 16
Den/Family Room: Yes
Air Conditioning: Central Air
Fireplace: Yes
Laundry Level: Main
Washrooms: 4
Building
Basement: Finished
Basement 2: Sep Entrance
Heat Type: Forced Air
Heat Source: Gas
Exterior: Brick
Exterior: Vinyl Siding
Water Supply: Municipal
Special Designation: Unknown
Retirement: N
Parking
Driveway: Pvt Double
Garage Spaces: 2
Garage Type: Attached
Covered Parking Spaces: 6
Total Parking Spaces: 8
Fees
Tax Year: 2021
Tax Legal Description: Lot 118, Plan 58M-362, Township Of Wilmot.
Taxes: $4,295
Highlights
Feature: Library
Feature: Public Transit
Feature: Rec Centre
Feature: School
Land
Cross Street: Snyder's Rd W And Br
Municipality District: Wilmot
Fronting On: North
Parcel Number: 221930479
Pool: None
Sewer: Sewers
Lot Depth: 107.72 Feet
Lot Frontage: 117.78 Feet
Additional Media
- Virtual Tour: https://unbranded.youriguide.com/255_brenneman_dr_baden_on/
Rooms
Room details for 255 Brenneman Drive, Wilmot
| Type | Dimensions | Description |
|---|---|---|
| Living Main | 5.37 x 4.94 | |
| Dining Main | 3.57 x 3.14 | |
| Breakfast Main | 2.61 x 4.14 | |
| Kitchen Main | 2.82 x 3.13 | |
| Bathroom Main | 0.93 x 2.19 | 2 Pc Bath |
| Br 2nd | 4.24 x 5.69 | |
| Bathroom 2nd | 3.43 x 2.47 | |
| 2nd Br 2nd | 3.01 x 4.00 | |
| Bathroom 2nd | 2.45 x 2.46 | |
| 3rd Br 2nd | 3.73 x 3.46 | |
| Rec Bsmt | 3.94 x 5.04 | |
| 4th Br Bsmt | 3.50 x 3.27 |
| XXXXXXXX | XXX XX, XXXX |
XXXX XXX XXXX |
$X,XXX,XXX |
| XXX XX, XXXX |
XXXXXX XXX XXXX |
$XXX,XXX |
| XXXXXXXX XXXX | XXX XX, XXXX | $1,125,000 XXX XXXX |
| XXXXXXXX XXXXXX | XXX XX, XXXX | $899,900 XXX XXXX |

Vista Hills Public School
Elementary: PublicGrandview Public School
Elementary: PublicHoly Family Catholic Elementary School
Elementary: CatholicForest Glen Public School
Elementary: PublicSir Adam Beck Public School
Elementary: PublicBaden Public School
Elementary: PublicSt David Catholic Secondary School
Secondary: CatholicForest Heights Collegiate Institute
Secondary: PublicWaterloo Collegiate Institute
Secondary: PublicResurrection Catholic Secondary School
Secondary: CatholicWaterloo-Oxford District Secondary School
Secondary: PublicSir John A Macdonald Secondary School
Secondary: Public

