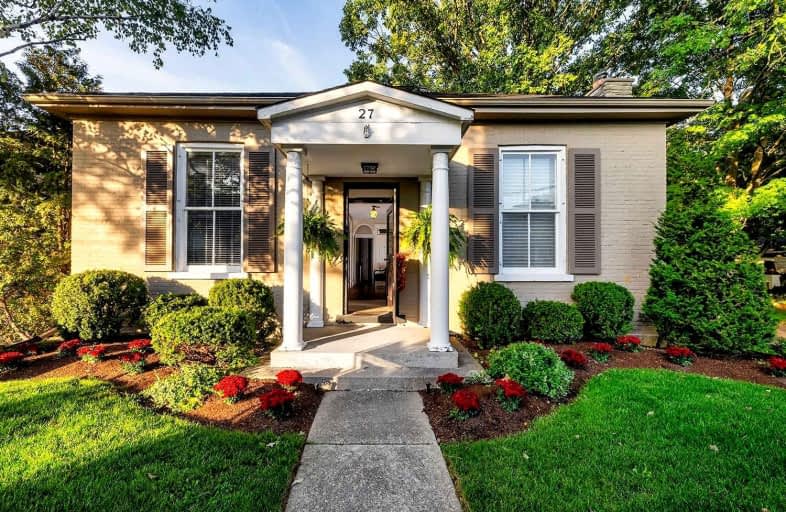
Grandview Public School
Elementary: Public
0.36 km
Holy Family Catholic Elementary School
Elementary: Catholic
0.22 km
Forest Glen Public School
Elementary: Public
1.18 km
Sir Adam Beck Public School
Elementary: Public
3.47 km
Baden Public School
Elementary: Public
4.75 km
Wellesley Public School
Elementary: Public
11.53 km
St David Catholic Secondary School
Secondary: Catholic
19.05 km
Forest Heights Collegiate Institute
Secondary: Public
16.40 km
Waterloo Collegiate Institute
Secondary: Public
18.66 km
Resurrection Catholic Secondary School
Secondary: Catholic
15.24 km
Waterloo-Oxford District Secondary School
Secondary: Public
3.29 km
Sir John A Macdonald Secondary School
Secondary: Public
14.21 km


