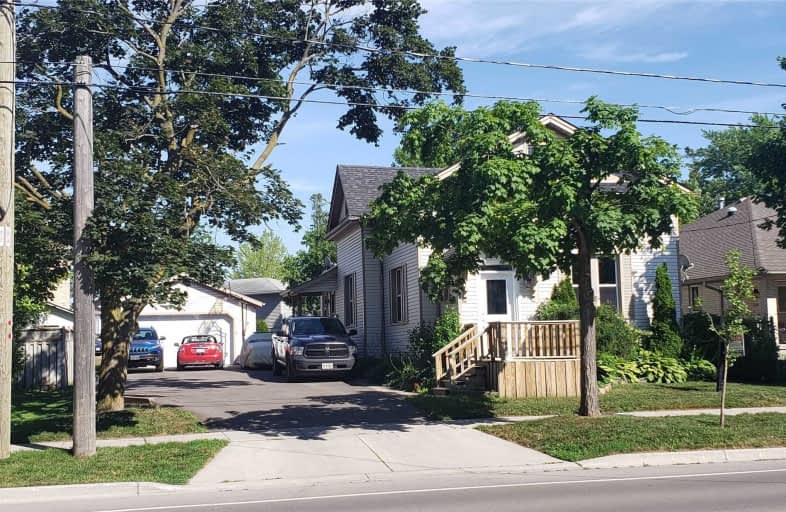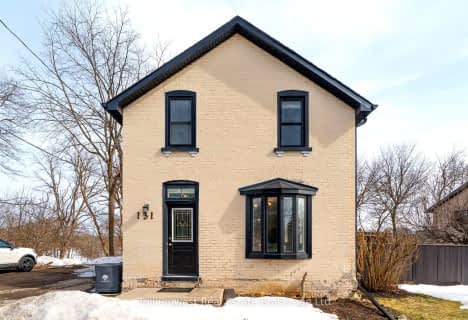
Grandview Public School
Elementary: Public
1.05 km
Holy Family Catholic Elementary School
Elementary: Catholic
0.91 km
Forest Glen Public School
Elementary: Public
0.50 km
Sir Adam Beck Public School
Elementary: Public
2.89 km
Baden Public School
Elementary: Public
4.19 km
Wellesley Public School
Elementary: Public
10.93 km
St David Catholic Secondary School
Secondary: Catholic
18.52 km
Forest Heights Collegiate Institute
Secondary: Public
16.06 km
Waterloo Collegiate Institute
Secondary: Public
18.14 km
Resurrection Catholic Secondary School
Secondary: Catholic
14.81 km
Waterloo-Oxford District Secondary School
Secondary: Public
2.68 km
Sir John A Macdonald Secondary School
Secondary: Public
13.61 km




