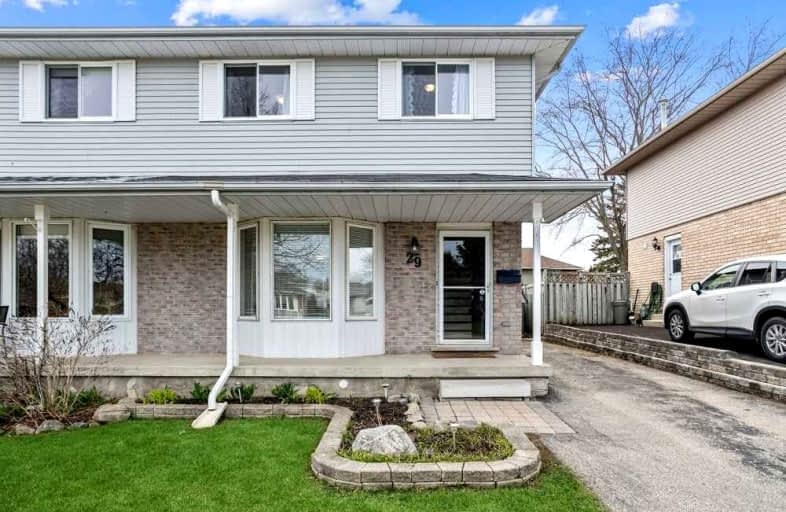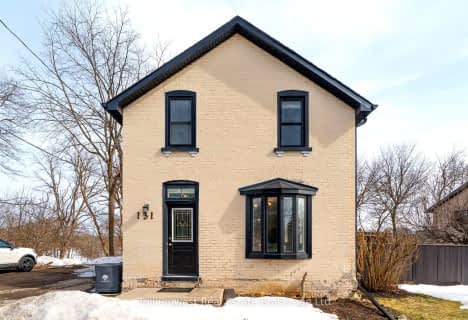
Grandview Public School
Elementary: Public
1.56 km
Holy Family Catholic Elementary School
Elementary: Catholic
1.42 km
Forest Glen Public School
Elementary: Public
0.38 km
Sir Adam Beck Public School
Elementary: Public
2.69 km
Baden Public School
Elementary: Public
4.01 km
Wellesley Public School
Elementary: Public
10.39 km
St David Catholic Secondary School
Secondary: Catholic
18.33 km
Forest Heights Collegiate Institute
Secondary: Public
16.04 km
Waterloo Collegiate Institute
Secondary: Public
17.95 km
Resurrection Catholic Secondary School
Secondary: Catholic
14.71 km
Waterloo-Oxford District Secondary School
Secondary: Public
2.45 km
Sir John A Macdonald Secondary School
Secondary: Public
13.35 km





