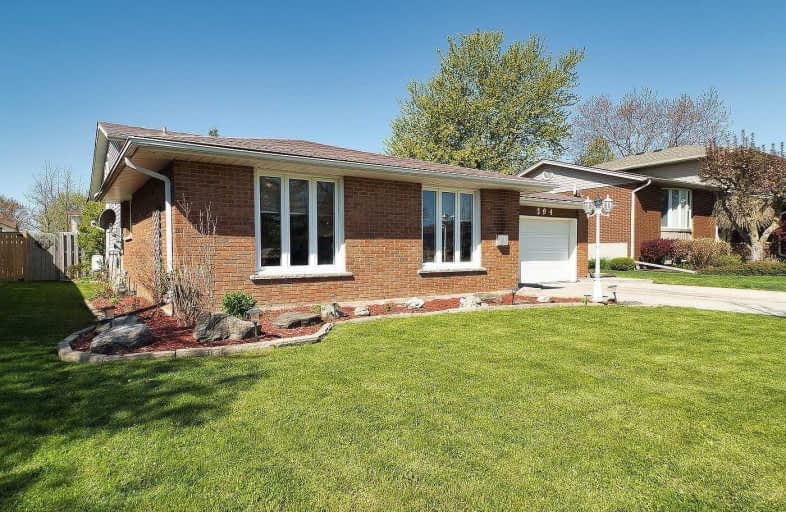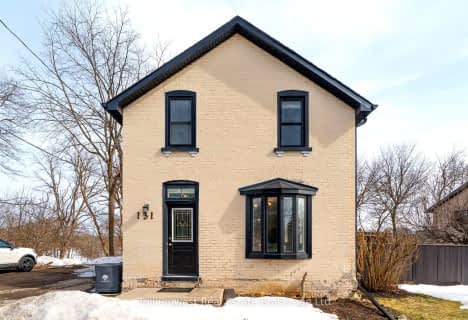
Grandview Public School
Elementary: Public
1.66 km
Holy Family Catholic Elementary School
Elementary: Catholic
1.60 km
Plattsville & District Public School
Elementary: Public
10.69 km
Forest Glen Public School
Elementary: Public
1.35 km
Sir Adam Beck Public School
Elementary: Public
2.38 km
Baden Public School
Elementary: Public
3.49 km
St David Catholic Secondary School
Secondary: Catholic
17.66 km
Forest Heights Collegiate Institute
Secondary: Public
14.86 km
Waterloo Collegiate Institute
Secondary: Public
17.25 km
Resurrection Catholic Secondary School
Secondary: Catholic
13.74 km
Waterloo-Oxford District Secondary School
Secondary: Public
2.29 km
Sir John A Macdonald Secondary School
Secondary: Public
12.95 km





