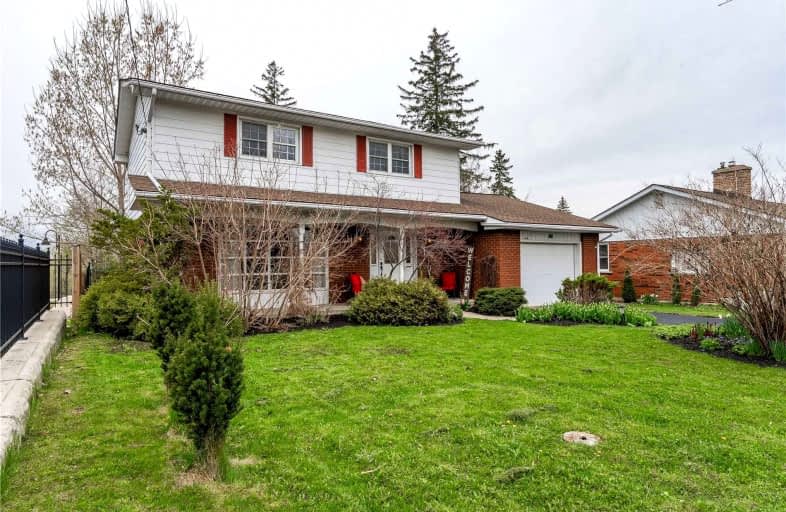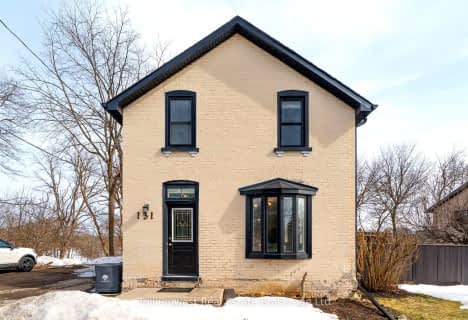
Grandview Public School
Elementary: Public
0.60 km
Holy Family Catholic Elementary School
Elementary: Catholic
0.67 km
Plattsville & District Public School
Elementary: Public
10.60 km
Forest Glen Public School
Elementary: Public
1.73 km
Sir Adam Beck Public School
Elementary: Public
3.64 km
Baden Public School
Elementary: Public
4.82 km
St David Catholic Secondary School
Secondary: Catholic
19.00 km
Forest Heights Collegiate Institute
Secondary: Public
16.07 km
Waterloo Collegiate Institute
Secondary: Public
18.59 km
Resurrection Catholic Secondary School
Secondary: Catholic
15.03 km
Waterloo-Oxford District Secondary School
Secondary: Public
3.51 km
Sir John A Macdonald Secondary School
Secondary: Public
14.28 km




