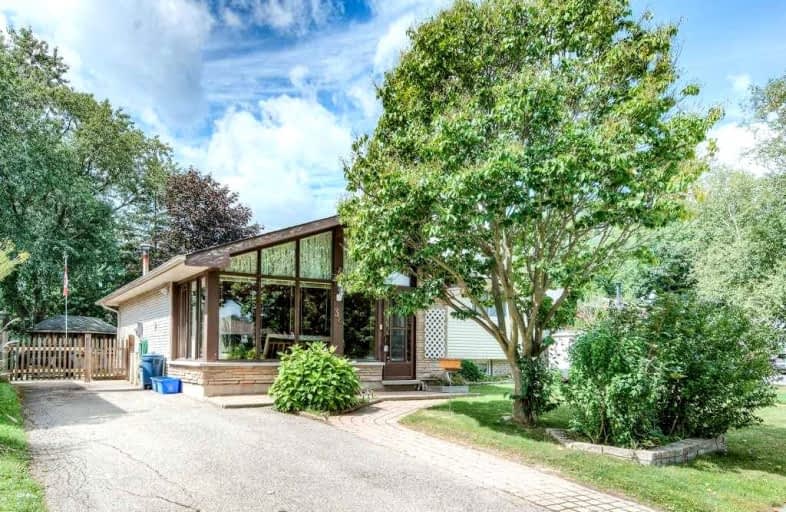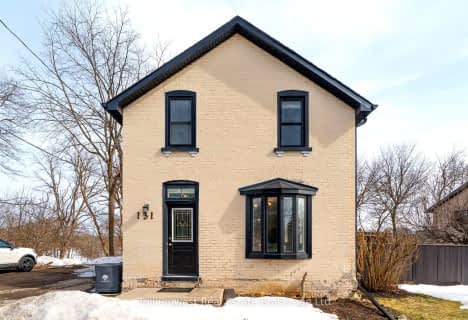Sold on Sep 07, 2021
Note: Property is not currently for sale or for rent.

-
Type: Detached
-
Style: Sidesplit 3
-
Size: 1100 sqft
-
Lot Size: 53 x 0 Feet
-
Age: 51-99 years
-
Taxes: $2,733 per year
-
Days on Site: 7 Days
-
Added: Aug 31, 2021 (1 week on market)
-
Updated:
-
Last Checked: 2 weeks ago
-
MLS®#: X5356153
-
Listed By: Re/max twin city realty inc., brokerage
His Property Truly Is One Of A Kind, Built For Anyone That Enjoys The Great Outdoors And Urban Lifestyle Simultaneously! Your Family Will Love The Concept Of The Main Floor, Perfect For Entertaining And Relaxing. Walk To Some Of The Best Local Spots, Including The Popular Fine Dining Restaurants.
Extras
The Main Floor Has Sunroom, A Living Room, A Kitchen Filled With Natural Light And A Dining Room With A Door Access To A Deck Overlooking A Private Yard Filled With Mature Trees. The Full Basement Is Entirely Finished.
Property Details
Facts for 38 Victoria Street, Wilmot
Status
Days on Market: 7
Last Status: Sold
Sold Date: Sep 07, 2021
Closed Date: Oct 12, 2021
Expiry Date: Nov 30, 2021
Sold Price: $640,000
Unavailable Date: Sep 07, 2021
Input Date: Sep 01, 2021
Prior LSC: Listing with no contract changes
Property
Status: Sale
Property Type: Detached
Style: Sidesplit 3
Size (sq ft): 1100
Age: 51-99
Area: Wilmot
Availability Date: Flexible
Assessment Amount: $301,000
Assessment Year: 2021
Inside
Bedrooms: 3
Bathrooms: 2
Kitchens: 1
Rooms: 13
Den/Family Room: Yes
Air Conditioning: Central Air
Fireplace: Yes
Laundry Level: Lower
Washrooms: 2
Utilities
Electricity: Yes
Gas: Yes
Cable: Yes
Telephone: Yes
Building
Basement: Finished
Heat Type: Forced Air
Heat Source: Gas
Exterior: Brick
Exterior: Vinyl Siding
UFFI: No
Water Supply: Municipal
Special Designation: Unknown
Parking
Driveway: Private
Garage Type: None
Covered Parking Spaces: 3
Total Parking Spaces: 3
Fees
Tax Year: 2021
Tax Legal Description: Pt Lt 211-214 Pl 532A Wilmot As In 398731; Wilmot
Taxes: $2,733
Highlights
Feature: Library
Feature: Park
Feature: Place Of Worship
Feature: Rec Centre
Feature: School
Feature: School Bus Route
Land
Cross Street: Laschinger Blvd/Geor
Municipality District: Wilmot
Fronting On: North
Parcel Number: 221980059
Pool: None
Sewer: Sewers
Lot Frontage: 53 Feet
Acres: < .50
Zoning: Res
Additional Media
- Virtual Tour: https://youriguide.com/38_victoria_st_new_hamburg_on/
Rooms
Room details for 38 Victoria Street, Wilmot
| Type | Dimensions | Description |
|---|---|---|
| Living Main | 4.52 x 5.00 | |
| Sunroom Main | 2.67 x 4.90 | |
| Kitchen Main | 2.82 x 2.49 | |
| Dining Main | 2.82 x 2.41 | |
| Master 2nd | 2.97 x 4.04 | |
| Br 2nd | 2.74 x 2.97 | |
| Br 2nd | 2.97 x 3.43 | |
| Rec Bsmt | 5.13 x 5.66 | |
| Laundry Bsmt | 1.65 x 3.51 | |
| Workshop Bsmt | 4.90 x 6.93 | |
| Utility Bsmt | 2.24 x 3.76 |
| XXXXXXXX | XXX XX, XXXX |
XXXX XXX XXXX |
$XXX,XXX |
| XXX XX, XXXX |
XXXXXX XXX XXXX |
$XXX,XXX |
| XXXXXXXX XXXX | XXX XX, XXXX | $640,000 XXX XXXX |
| XXXXXXXX XXXXXX | XXX XX, XXXX | $499,900 XXX XXXX |

Grandview Public School
Elementary: PublicHoly Family Catholic Elementary School
Elementary: CatholicForest Glen Public School
Elementary: PublicSir Adam Beck Public School
Elementary: PublicBaden Public School
Elementary: PublicWellesley Public School
Elementary: PublicSt David Catholic Secondary School
Secondary: CatholicForest Heights Collegiate Institute
Secondary: PublicWaterloo Collegiate Institute
Secondary: PublicResurrection Catholic Secondary School
Secondary: CatholicWaterloo-Oxford District Secondary School
Secondary: PublicSir John A Macdonald Secondary School
Secondary: Public- 2 bath
- 3 bed
- 1100 sqft



