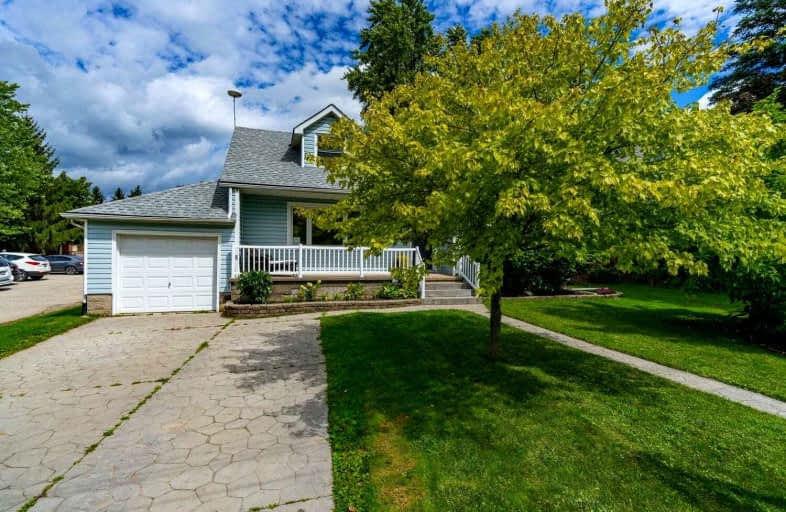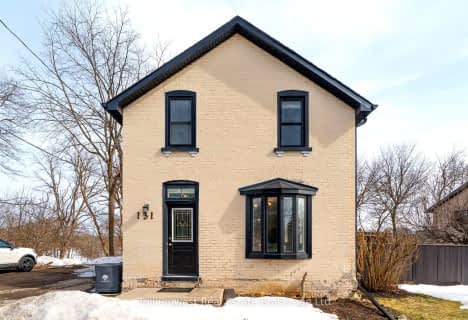
3D Walkthrough

Grandview Public School
Elementary: Public
0.97 km
Holy Family Catholic Elementary School
Elementary: Catholic
0.83 km
Forest Glen Public School
Elementary: Public
0.67 km
Sir Adam Beck Public School
Elementary: Public
3.08 km
Baden Public School
Elementary: Public
4.39 km
Wellesley Public School
Elementary: Public
10.94 km
St David Catholic Secondary School
Secondary: Catholic
18.72 km
Forest Heights Collegiate Institute
Secondary: Public
16.26 km
Waterloo Collegiate Institute
Secondary: Public
18.34 km
Resurrection Catholic Secondary School
Secondary: Catholic
15.01 km
Waterloo-Oxford District Secondary School
Secondary: Public
2.87 km
Sir John A Macdonald Secondary School
Secondary: Public
13.80 km






