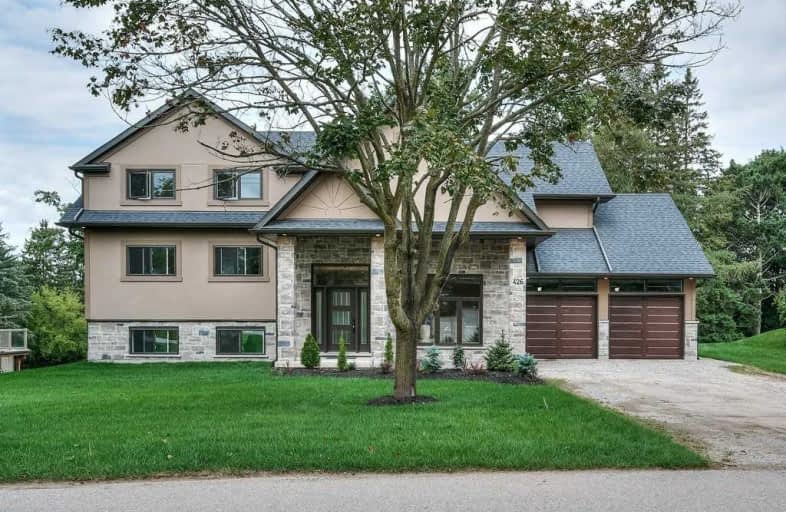Sold on Oct 08, 2019
Note: Property is not currently for sale or for rent.

-
Type: Detached
-
Style: Sidesplit 4
-
Size: 2500 sqft
-
Lot Size: 100.18 x 212.18 Feet
-
Age: 0-5 years
-
Taxes: $3,336 per year
-
Days on Site: 20 Days
-
Added: Oct 30, 2019 (2 weeks on market)
-
Updated:
-
Last Checked: 2 weeks ago
-
MLS®#: X4581604
-
Listed By: Keller williams-golden triangle realty., brokerage
The Entrance Is Open And Welcoming, With Large Windows, High Ceilings, And An Immense Amount Of Natural Light. Walking Into The Beautiful Custom Kitchen, Excites The Chef In Everyone. Oversized Cabinets, A Large Island Perfect For Entertaining, And Marble Countertops Are Just Some Of The Stunning Features Here. The Second Floor Features A Sitting Area, As Well As A Guest Room With Full 3Pc Bath. Moving Up, You Will Find Two Spacious Bedrooms With A Shared Bat
Extras
**Interboard Listing: Cambridge R.E. Assoc**
Property Details
Facts for 426 Fairview Street, Wilmot
Status
Days on Market: 20
Last Status: Sold
Sold Date: Oct 08, 2019
Closed Date: Jan 06, 2020
Expiry Date: Dec 19, 2019
Sold Price: $940,000
Unavailable Date: Oct 08, 2019
Input Date: Sep 18, 2019
Prior LSC: Listing with no contract changes
Property
Status: Sale
Property Type: Detached
Style: Sidesplit 4
Size (sq ft): 2500
Age: 0-5
Area: Wilmot
Availability Date: Flexible
Assessment Amount: $370,500
Assessment Year: 2019
Inside
Bedrooms: 4
Bathrooms: 3
Kitchens: 1
Rooms: 7
Den/Family Room: Yes
Air Conditioning: Central Air
Fireplace: Yes
Washrooms: 3
Building
Basement: Full
Heat Type: Forced Air
Heat Source: Gas
Exterior: Stone
Water Supply: Municipal
Special Designation: Unknown
Parking
Driveway: Pvt Double
Garage Spaces: 2
Garage Type: Attached
Covered Parking Spaces: 4
Total Parking Spaces: 6
Fees
Tax Year: 2019
Tax Legal Description: Pt Lt 23 Con S Of Bleam's Rd Wilmont As In 276758,
Taxes: $3,336
Land
Cross Street: Joseph Peel St To Bl
Municipality District: Wilmot
Fronting On: East
Parcel Number: 222010215
Pool: None
Sewer: Septic
Lot Depth: 212.18 Feet
Lot Frontage: 100.18 Feet
Lot Irregularities: 212.18X141.61X112.09
Acres: < .50
Zoning: Residential
Additional Media
- Virtual Tour: https://unbranded.youriguide.com/426_fairview_st_new_hamburg_on
Rooms
Room details for 426 Fairview Street, Wilmot
| Type | Dimensions | Description |
|---|---|---|
| Kitchen Ground | 6.71 x 5.88 | |
| Living Ground | 6.71 x 4.27 | |
| Bathroom 2nd | - | 5 Pc Bath |
| Br 2nd | 3.98 x 3.89 | |
| Family 2nd | 5.88 x 3.45 | |
| Bathroom 3rd | - | 4 Pc Bath |
| Br 3rd | 4.10 x 4.24 | |
| Br 3rd | 3.33 x 4.62 | |
| Laundry 3rd | 4.08 x 2.34 | |
| Bathroom Bsmt | - | 3 Pc Bath |
| Master Upper | 4.47 x 5.90 | 4 Pc Ensuite |
| Rec Bsmt | 5.69 x 7.75 |
| XXXXXXXX | XXX XX, XXXX |
XXXX XXX XXXX |
$XXX,XXX |
| XXX XX, XXXX |
XXXXXX XXX XXXX |
$X,XXX,XXX |
| XXXXXXXX XXXX | XXX XX, XXXX | $940,000 XXX XXXX |
| XXXXXXXX XXXXXX | XXX XX, XXXX | $1,000,000 XXX XXXX |

Grandview Public School
Elementary: PublicHoly Family Catholic Elementary School
Elementary: CatholicPlattsville & District Public School
Elementary: PublicForest Glen Public School
Elementary: PublicSir Adam Beck Public School
Elementary: PublicBaden Public School
Elementary: PublicSt David Catholic Secondary School
Secondary: CatholicForest Heights Collegiate Institute
Secondary: PublicWaterloo Collegiate Institute
Secondary: PublicResurrection Catholic Secondary School
Secondary: CatholicWaterloo-Oxford District Secondary School
Secondary: PublicSir John A Macdonald Secondary School
Secondary: Public

