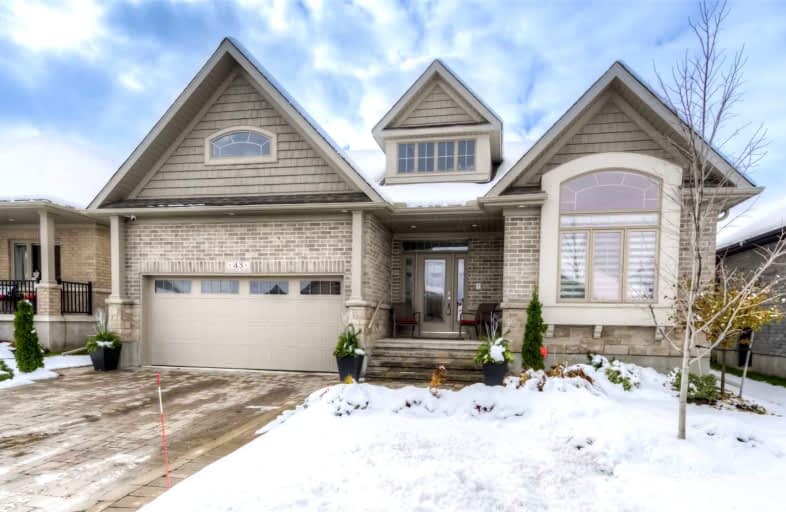Sold on Nov 24, 2021
Note: Property is not currently for sale or for rent.

-
Type: Comm Element Condo
-
Style: Bungalow
-
Size: 1800 sqft
-
Pets: Restrict
-
Age: 0-5 years
-
Taxes: $4,967 per year
-
Maintenance Fees: 188.52 /mo
-
Days on Site: 7 Days
-
Added: Nov 17, 2021 (1 week on market)
-
Updated:
-
Last Checked: 2 weeks ago
-
MLS®#: X5434470
-
Listed By: Re/max twin city grand living realty, brokerage
Exclusive Stonecroft Adult Lifestyle Community With Tons Of Amenities. Carpet Free, Many Upgrades, 12' Ceiling, Huge Foyer, Chef's Kitchen With Built In Oven & Pantry. Large Deck Off Dinette With Retractable Awning. Finished Basement With Rec Room, 3Pc Bath, 2 Additional Rooms And Bar. Meticulously Cared For And Shows Aaa!
Property Details
Facts for 18-43 Piccadilly Square, Wilmot
Status
Days on Market: 7
Last Status: Sold
Sold Date: Nov 24, 2021
Closed Date: Feb 24, 2022
Expiry Date: Feb 28, 2022
Sold Price: $1,250,000
Unavailable Date: Nov 24, 2021
Input Date: Nov 17, 2021
Prior LSC: Listing with no contract changes
Property
Status: Sale
Property Type: Comm Element Condo
Style: Bungalow
Size (sq ft): 1800
Age: 0-5
Area: Wilmot
Assessment Amount: $547,000
Assessment Year: 2021
Inside
Bedrooms: 4
Bathrooms: 3
Kitchens: 1
Rooms: 17
Den/Family Room: No
Patio Terrace: None
Unit Exposure: South
Air Conditioning: Central Air
Fireplace: Yes
Laundry Level: Main
Ensuite Laundry: No
Washrooms: 3
Building
Stories: 1
Basement: Finished
Heat Type: Forced Air
Heat Source: Gas
Exterior: Brick
Exterior: Stone
Special Designation: Unknown
Parking
Parking Included: Yes
Garage Type: Attached
Parking Designation: Owned
Parking Features: Private
Covered Parking Spaces: 2
Total Parking Spaces: 4
Garage: 2
Locker
Locker: None
Fees
Tax Year: 2021
Taxes Included: No
Building Insurance Included: No
Cable Included: No
Central A/C Included: No
Common Elements Included: Yes
Heating Included: No
Hydro Included: No
Water Included: No
Taxes: $4,967
Highlights
Amenity: Bbqs Allowed
Amenity: Exercise Room
Amenity: Games Room
Amenity: Outdoor Pool
Amenity: Sauna
Amenity: Tennis Court
Land
Cross Street: Kettle Lake Dr.
Municipality District: Wilmot
Parcel Number: 236190018
Zoning: Z15
Condo
Condo Registry Office: WVLC
Condo Corp#: 619
Property Management: Trademark Property Management
Additional Media
- Virtual Tour: https://youtu.be/XVddyF0FRwo
Rooms
Room details for 18-43 Piccadilly Square, Wilmot
| Type | Dimensions | Description |
|---|---|---|
| Br Main | 4.03 x 3.21 | |
| Prim Bdrm Main | 5.65 x 3.86 | |
| Dining Main | 2.73 x 2.90 | |
| Dining Main | 2.41 x 5.00 | |
| Kitchen Main | 4.01 x 2.95 | |
| Living Main | 5.48 x 5.17 | |
| Office Main | 2.98 x 3.83 | |
| Laundry Main | 2.25 x 2.22 | |
| Rec Bsmt | 7.77 x 7.83 | |
| Br Bsmt | 3.39 x 3.76 | |
| Br Bsmt | 5.13 x 3.78 | |
| Utility Bsmt | 7.25 x 6.21 |

| XXXXXXXX | XXX XX, XXXX |
XXXX XXX XXXX |
$X,XXX,XXX |
| XXX XX, XXXX |
XXXXXX XXX XXXX |
$X,XXX,XXX |
| XXXXXXXX XXXX | XXX XX, XXXX | $1,250,000 XXX XXXX |
| XXXXXXXX XXXXXX | XXX XX, XXXX | $1,149,900 XXX XXXX |

Grandview Public School
Elementary: PublicHoly Family Catholic Elementary School
Elementary: CatholicPlattsville & District Public School
Elementary: PublicForest Glen Public School
Elementary: PublicSir Adam Beck Public School
Elementary: PublicBaden Public School
Elementary: PublicSt David Catholic Secondary School
Secondary: CatholicForest Heights Collegiate Institute
Secondary: PublicWaterloo Collegiate Institute
Secondary: PublicResurrection Catholic Secondary School
Secondary: CatholicWaterloo-Oxford District Secondary School
Secondary: PublicSir John A Macdonald Secondary School
Secondary: Public
