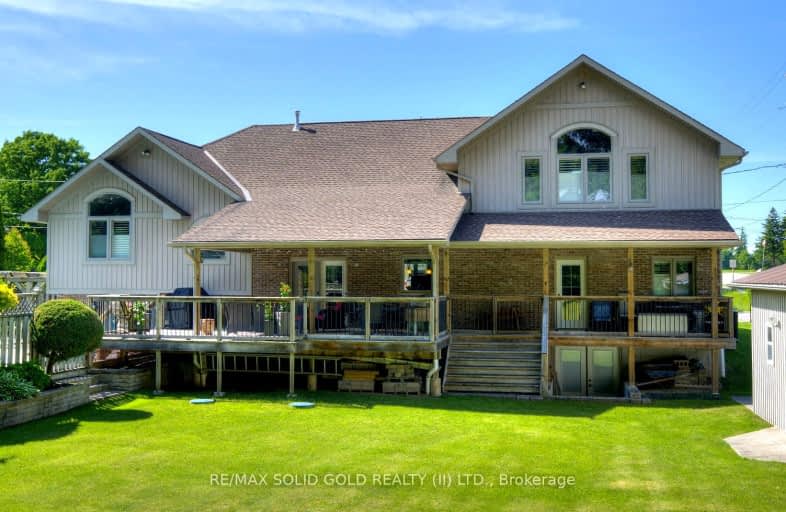Car-Dependent
- Most errands require a car.
28
/100
Somewhat Bikeable
- Most errands require a car.
42
/100

Vista Hills Public School
Elementary: Public
3.73 km
St Nicholas Catholic Elementary School
Elementary: Catholic
5.31 km
Abraham Erb Public School
Elementary: Public
4.61 km
Baden Public School
Elementary: Public
4.60 km
Laurelwood Public School
Elementary: Public
5.69 km
Edna Staebler Public School
Elementary: Public
4.67 km
St David Catholic Secondary School
Secondary: Catholic
9.81 km
Forest Heights Collegiate Institute
Secondary: Public
8.94 km
Waterloo Collegiate Institute
Secondary: Public
9.46 km
Resurrection Catholic Secondary School
Secondary: Catholic
6.88 km
Waterloo-Oxford District Secondary School
Secondary: Public
6.10 km
Sir John A Macdonald Secondary School
Secondary: Public
4.89 km
-
Sir Adam Beck Community Park
Waterloo ON 4.31km -
Salzburg park
Salzberg Dr, Waterloo ON 4.48km -
Woolgrass Park
555 Woolgrass Ave, Waterloo ON 4.66km
-
CIBC
120 the Boardwalk (Ira Needles Boulevard), Kitchener ON N2N 0B1 5.94km -
TD Bank Financial Group
450 Columbia St W (Fischer-Hallman Road North), Waterloo ON N2T 2W1 6.12km -
RBC Royal Bank
50 Westmount Rd N (btw Erb & Father David Bauer), Waterloo ON N2L 2R5 8.09km






