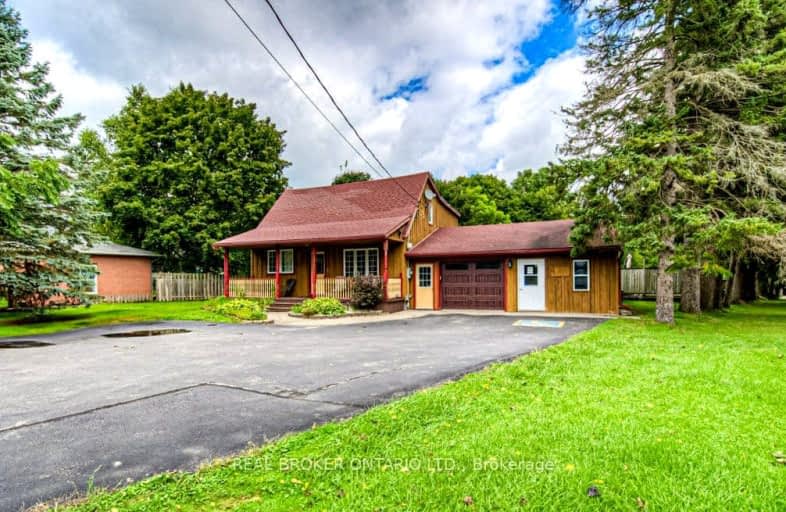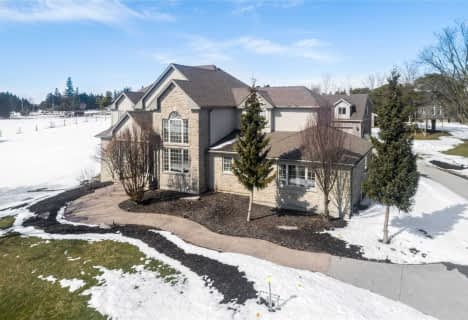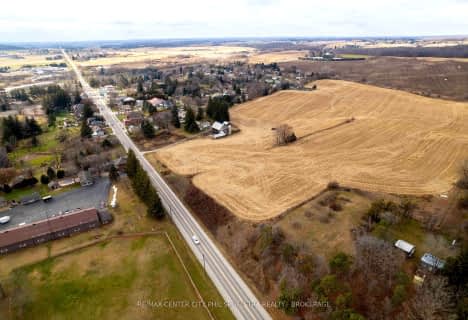Car-Dependent
- Almost all errands require a car.
Somewhat Bikeable
- Most errands require a car.

Vista Hills Public School
Elementary: PublicJohn Darling Public School
Elementary: PublicWestvale Public School
Elementary: PublicAbraham Erb Public School
Elementary: PublicMary Johnston Public School
Elementary: PublicEdna Staebler Public School
Elementary: PublicSt David Catholic Secondary School
Secondary: CatholicForest Heights Collegiate Institute
Secondary: PublicWaterloo Collegiate Institute
Secondary: PublicResurrection Catholic Secondary School
Secondary: CatholicWaterloo-Oxford District Secondary School
Secondary: PublicSir John A Macdonald Secondary School
Secondary: Public-
Westvale Park
Westvale Dr, Waterloo ON 5.06km -
Yellow Birch Park
Yellow Birch Dr, Kitchener ON 5.12km -
Resurrection Park
5.22km
-
BMO Bank of Montreal
664 Erb St W (Ira Needles), Waterloo ON N2T 2Z7 4.28km -
TD Bank Financial Group
320 the Boardwalk (University Ave), Waterloo ON N2T 0A6 4.43km -
BMO Bank of Montreal
664 Erb St, Kitchener ON 6.02km









