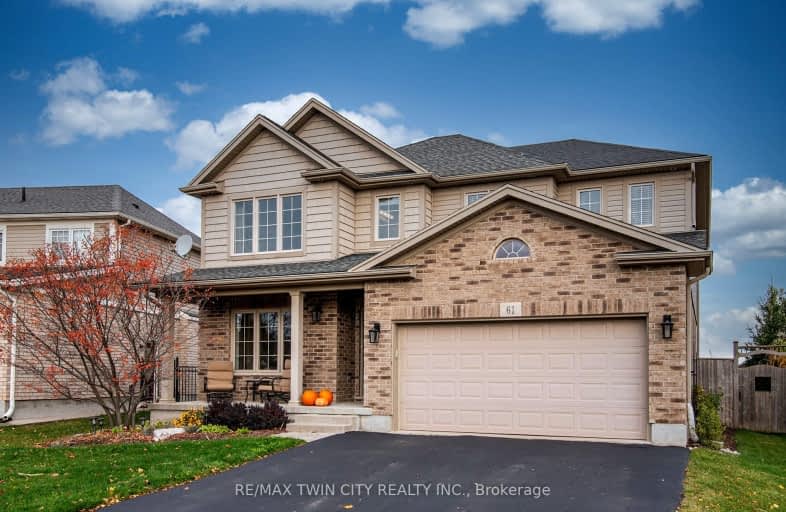Car-Dependent
- Most errands require a car.
Somewhat Bikeable
- Most errands require a car.

Vista Hills Public School
Elementary: PublicGrandview Public School
Elementary: PublicHoly Family Catholic Elementary School
Elementary: CatholicForest Glen Public School
Elementary: PublicSir Adam Beck Public School
Elementary: PublicBaden Public School
Elementary: PublicSt David Catholic Secondary School
Secondary: CatholicForest Heights Collegiate Institute
Secondary: PublicWaterloo Collegiate Institute
Secondary: PublicResurrection Catholic Secondary School
Secondary: CatholicWaterloo-Oxford District Secondary School
Secondary: PublicSir John A Macdonald Secondary School
Secondary: Public-
EJ's
39 Snider Road W, Baden, ON N3A 2M1 0.91km -
Wild Wing
600 Laurelwood Drive, Waterloo, ON N2V 2V1 9.52km -
Scran & Dram
338 Waterloo Street, Unit 14, New Hamburg, ON N3A 0C5 4.13km
-
Baden Coffee Company
1427 Gingerich Road., Baden, ON N3A 3J7 1.92km -
Tim Horton Donuts
374 Hamilton Road, New Hamburg, ON N3A 2K2 4.02km -
McDonald's
3589 Bleams Road, New Hamburg, ON N0B 2G0 4.09km
-
Movati Athletic
405 The Boardwalk, Waterloo, ON N2T 0A6 9.33km -
Fit4Less
450 Erb Street W, Unit 417, Waterloo, ON N2T 1H4 10.67km -
Four Bells Fitness Emporium
26 Elm Street, Unit B3, Kitchener, ON N2G 2G4 14.02km
-
Cook's Pharmacy
75 Huron Street, New Hamburg, ON N3A 1K1 4.69km -
Shopper's Drug Mart
658 Erb Street W, Waterloo, ON N2T 9.05km -
Shoppers Drug Mart
600 Laurelwood Drive, Unit 150, Waterloo, ON N2V 0A2 9.52km
-
Subway Restaurants
18 Snyder's Road West, Baden, ON N3A 2M1 0.87km -
Melina's Grill
55- A Snyder's Road W, Baden, ON N3A 2M2 0.9km -
EJ's
39 Snider Road W, Baden, ON N3A 2M1 0.91km
-
The Boardwalk at Ira Needles Blvd.
101 Ira Needles Boulevard, Waterloo, ON N2J 3Z4 9.57km -
Sunrise Shopping Centre
1400 Ottawa Street S, Unit C-10, Kitchener, ON N2E 4E2 13.04km -
Conestoga Mall
550 King Street N, Waterloo, ON N2L 5W6 15.35km
-
Cloverleaf Farms Food Outlet & Deli
3589 Bleams Road, Unit 4, New Hamburg, ON N3A 2J1 4.15km -
Pfenning's Organic & More
1760 Erbs Road, Saint Agatha, ON N0B 2L0 4.47km -
Mackay's No Frills
1540 Haysville Road, New Hamburg, ON N3A 0A2 4.92km
-
LCBO
450 Columbia Street W, Waterloo, ON N2T 2W1 10.69km -
The Beer Store
875 Highland Road W, Kitchener, ON N2N 2Y2 12.23km -
LCBO
115 King Street S, Waterloo, ON N2L 5A3 13.6km
-
Canadian Tire Gas+
650 Erb Street W, Waterloo, ON N2T 2Z7 9.19km -
Esso
1200-1220 Queens Bush Road, Wellesley, ON N0B 2T0 10.41km -
Shell Gas Bar
70 Westmount Road N, Waterloo, ON N2L 2R4 12.4km
-
Landmark Cinemas - Waterloo
415 The Boardwalk University & Ira Needles Boulevard, Waterloo, ON N2J 3Z4 9.29km -
Princess Cinemas
6 Princess Street W, Waterloo, ON N2L 2X8 13.74km -
Princess Cinema
46 King Street N, Waterloo, ON N2J 2W8 13.77km
-
William G. Davis Centre for Computer Research
200 University Avenue W, Waterloo, ON N2L 3G1 12.7km -
Waterloo Public Library
500 Parkside Drive, Waterloo, ON N2L 5J4 13.59km -
Waterloo Public Library
35 Albert Street, Waterloo, ON N2L 5E2 13.62km
-
St Joseph's Healthcare
50 Charlton Avenue E, Hamilton, ON L8N 4A6 4.96km -
Grand River Hospital
835 King Street W, Kitchener, ON N2G 1G3 14.05km -
St. Mary's General Hospital
911 Queen's Boulevard, Kitchener, ON N2M 1B2 14.4km


