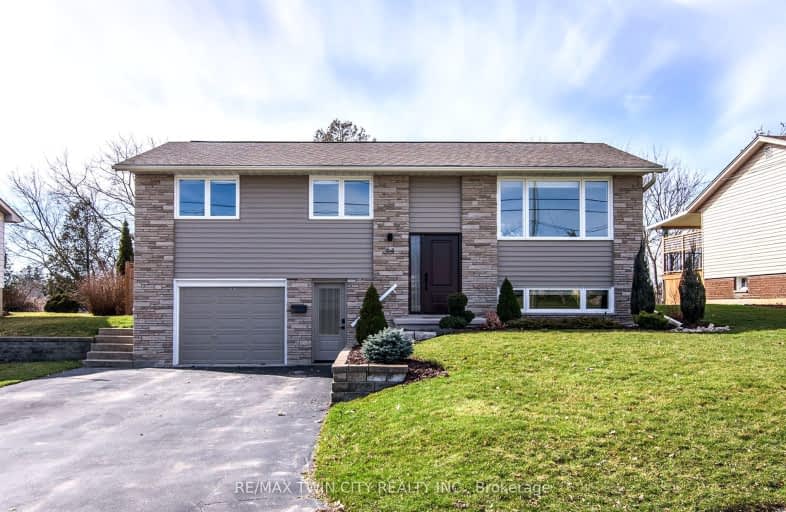Car-Dependent
- Most errands require a car.
38
/100
Bikeable
- Some errands can be accomplished on bike.
50
/100

Grandview Public School
Elementary: Public
1.07 km
Holy Family Catholic Elementary School
Elementary: Catholic
1.06 km
Plattsville & District Public School
Elementary: Public
10.54 km
Forest Glen Public School
Elementary: Public
1.48 km
Sir Adam Beck Public School
Elementary: Public
3.06 km
Baden Public School
Elementary: Public
4.20 km
St David Catholic Secondary School
Secondary: Catholic
18.35 km
Forest Heights Collegiate Institute
Secondary: Public
15.46 km
Waterloo Collegiate Institute
Secondary: Public
17.94 km
Resurrection Catholic Secondary School
Secondary: Catholic
14.39 km
Waterloo-Oxford District Secondary School
Secondary: Public
2.95 km
Sir John A Macdonald Secondary School
Secondary: Public
13.65 km
-
Petersburg Community Park
Wilmot ON 8.65km -
Mini Horses
1544 Bleams Rd, Wilmot ON 11.16km -
Forest West Park
Highview Dr, Kitchener ON 13.19km
-
BMO Bank of Montreal
100 Mill St, New Hamburg ON N3A 1R1 0.87km -
TD Canada Trust ATM
114 Huron St, New Hamburg ON N3A 1J3 0.88km -
TD Canada Trust Branch and ATM
114 Huron St, New Hamburg ON N3A 1J3 0.88km




